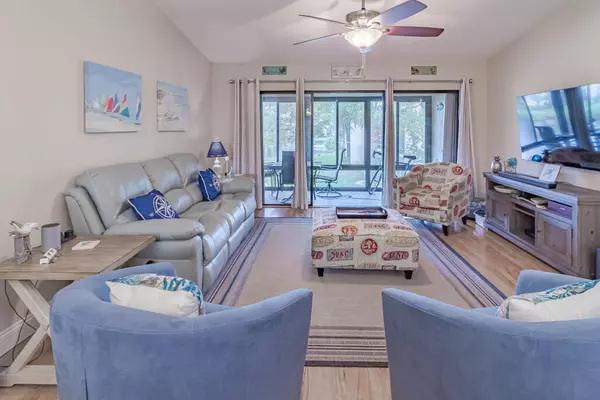UPDATED:
12/27/2024 02:47 PM
Key Details
Property Type Condo
Sub Type Condo/Coop
Listing Status Active
Purchase Type For Sale
Square Footage 1,542 sqft
Price per Sqft $194
Subdivision Indian Pines Condo
MLS Listing ID RX-11039724
Style < 4 Floors
Bedrooms 3
Full Baths 2
Construction Status Resale
HOA Fees $763/mo
HOA Y/N Yes
Year Built 1981
Annual Tax Amount $3,973
Tax Year 2024
Property Description
Location
State FL
County Martin
Area 8 - Stuart - North Of Indian St
Zoning Residential
Rooms
Other Rooms Great, Laundry-Inside
Master Bath Combo Tub/Shower, Dual Sinks
Interior
Interior Features Ctdrl/Vault Ceilings, Entry Lvl Lvng Area, Pantry, Volume Ceiling, Walk-in Closet
Heating Central, Electric
Cooling Central, Electric
Flooring Ceramic Tile
Furnishings Unfurnished
Exterior
Utilities Available Public Sewer, Public Water, Underground
Amenities Available Community Room, Pool, Street Lights, Tennis
Waterfront Description Pond
View Pond
Exposure North
Private Pool No
Building
Story 1.00
Foundation Concrete, Frame
Unit Floor 2
Construction Status Resale
Schools
Elementary Schools J. D. Parker Elementary
Middle Schools Dr. David L. Anderson Middle School
High Schools Martin County High School
Others
Pets Allowed Restricted
HOA Fee Include Common Areas,Insurance-Bldg,Maintenance-Exterior,Manager,Parking,Recrtnal Facility,Roof Maintenance
Senior Community No Hopa
Restrictions Buyer Approval,Commercial Vehicles Prohibited,No RV
Acceptable Financing Cash, Conventional
Horse Property No
Membership Fee Required No
Listing Terms Cash, Conventional
Financing Cash,Conventional




