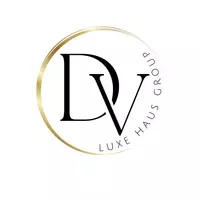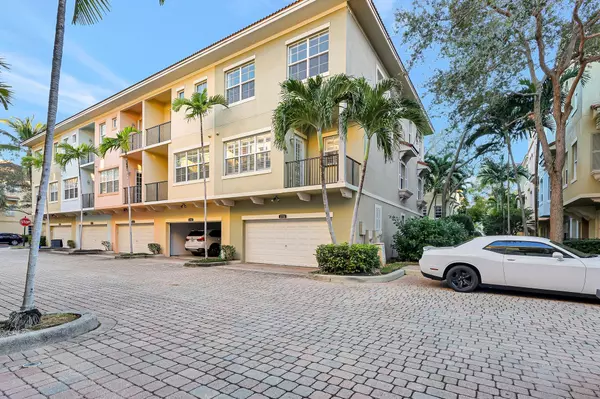
UPDATED:
11/29/2024 07:13 AM
Key Details
Property Type Townhouse
Sub Type Townhouse
Listing Status Active
Purchase Type For Sale
Square Footage 2,383 sqft
Price per Sqft $250
Subdivision Harbour Oaks
MLS Listing ID RX-11040936
Style Courtyard,Townhouse
Bedrooms 3
Full Baths 3
Half Baths 1
Construction Status Resale
HOA Fees $443/mo
HOA Y/N Yes
Min Days of Lease 365
Leases Per Year 1
Year Built 2005
Annual Tax Amount $8,651
Tax Year 2024
Property Description
Location
State FL
County Palm Beach
Community Harbour Oaks
Area 5230
Zoning pcd
Rooms
Other Rooms Attic, Den/Office, Laundry-Inside, Storage
Master Bath Dual Sinks, Mstr Bdrm - Upstairs, Separate Shower, Separate Tub
Interior
Interior Features Bar, Entry Lvl Lvng Area, Pantry, Upstairs Living Area, Volume Ceiling, Walk-in Closet
Heating Central, Electric
Cooling Ceiling Fan, Central, Electric
Flooring Carpet, Ceramic Tile, Wood Floor
Furnishings Unfurnished
Exterior
Exterior Feature Covered Patio, Fence, Open Balcony, Open Patio, Open Porch
Parking Features 2+ Spaces, Garage - Attached
Garage Spaces 2.0
Community Features Sold As-Is, Gated Community
Utilities Available Public Sewer, Public Water
Amenities Available Clubhouse, Fitness Center, Park, Picnic Area, Playground, Pool, Street Lights
Waterfront Description None
View Garden
Present Use Sold As-Is
Exposure South
Private Pool No
Building
Lot Description Corner Lot
Story 3.00
Unit Features Corner,Multi-Level
Foundation CBS, Mixed
Unit Floor 1
Construction Status Resale
Others
Pets Allowed Yes
HOA Fee Include Assessment Fee,Common Areas,Lawn Care
Senior Community No Hopa
Restrictions Commercial Vehicles Prohibited,Lease OK,Lease OK w/Restrict
Security Features Entry Phone,Gate - Manned,Gate - Unmanned
Acceptable Financing Cash, Conventional, FHA, VA
Horse Property No
Membership Fee Required No
Listing Terms Cash, Conventional, FHA, VA
Financing Cash,Conventional,FHA,VA
GET MORE INFORMATION





