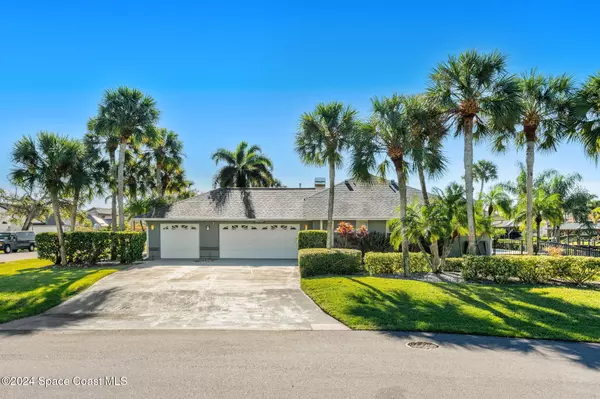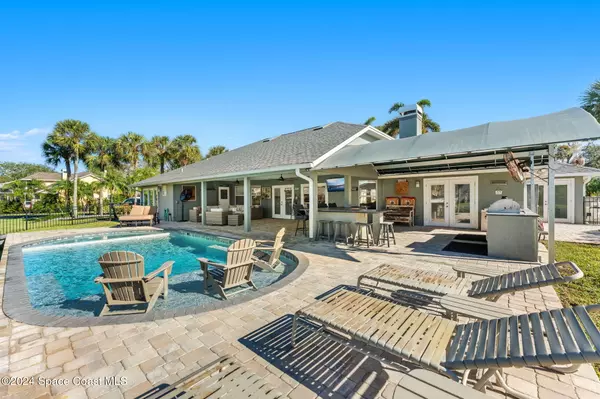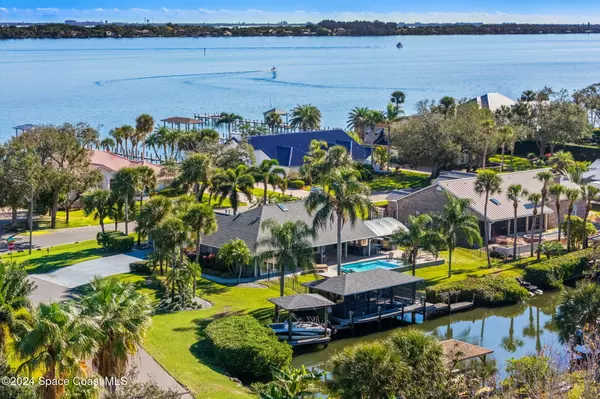UPDATED:
01/07/2025 02:45 AM
Key Details
Property Type Single Family Home
Sub Type Single Family Residence
Listing Status Active
Purchase Type For Sale
Square Footage 2,417 sqft
Price per Sqft $579
Subdivision S Indian River Isles
MLS Listing ID 1030871
Style Traditional
Bedrooms 4
Full Baths 3
HOA Y/N No
Total Fin. Sqft 2417
Originating Board Space Coast MLS (Space Coast Association of REALTORS®)
Year Built 1991
Annual Tax Amount $9,350
Tax Year 2024
Lot Size 0.440 Acres
Acres 0.44
Property Description
Inside, no detail has been overlooked. The fully renovated kitchen is a chef's dream, featuring sleek cabinetry, high-end stainless steel appliances, and a stylish island for meal prep or casual dining. Both bathrooms have been beautifully updated with contemporary finishes, offering a spa-like retreat for ultimate relaxation. The roof was replaced in 2019, One AC system was upgraded in 2021, second AC system was replaced in 2019.
Enjoy seamless indoor-outdoor living with a large, open-concept living area that flows effortlessly to the pool and outdoor entertaining space. The fenced in backyard offers privacy and security while the covered and screened dock with a lift-perfect for protecting your boat and enjoying waterfront living, the home is also on city sewer.
With its prime waterfront location, luxurious upgrades, and stunning outdoor amenities, this home is the perfect blend of comfort, style, and coastal charm. Don't miss your chance to own this incredible waterfront property!
Location
State FL
County Brevard
Area 213 - Mainland E Of Us 1
Direction US 1 North from Suntree BLVD to Right on Helmsman Pl into South Indian River Isles. Home is on corner of Helmsman and Capstan.
Body of Water Canal Navigational to Indian River
Interior
Interior Features Breakfast Bar, Breakfast Nook, Ceiling Fan(s), His and Hers Closets, Kitchen Island, Open Floorplan, Primary Downstairs, Split Bedrooms, Walk-In Closet(s)
Heating Central, Electric
Cooling Central Air, Electric
Flooring Laminate
Fireplaces Number 1
Furnishings Unfurnished
Fireplace Yes
Appliance Dishwasher, Disposal, Dryer, Gas Cooktop, Gas Oven, Gas Water Heater, Ice Maker, Microwave, Plumbed For Ice Maker, Refrigerator, Washer
Laundry Electric Dryer Hookup, Gas Dryer Hookup, Lower Level
Exterior
Exterior Feature Outdoor Kitchen, Boat Lift, Storm Shutters
Parking Features Attached
Garage Spaces 3.0
Fence Back Yard, Fenced
Pool Gas Heat, Heated, In Ground, Salt Water
Utilities Available Cable Available, Electricity Available, Electricity Connected, Sewer Available, Sewer Connected, Water Available, Water Connected, Propane
Waterfront Description Canal Front,Navigable Water
View Canal, Pool
Roof Type Shingle
Present Use Residential,Single Family
Garage Yes
Private Pool Yes
Building
Lot Description Sprinklers In Front, Sprinklers In Rear
Faces East
Story 1
Sewer Public Sewer
Water Public
Architectural Style Traditional
Level or Stories One
New Construction No
Schools
Elementary Schools Suntree
High Schools Viera
Others
Pets Allowed Yes
Senior Community No
Tax ID 26-36-12-03-00000.0-0010.00
Security Features Smoke Detector(s)
Acceptable Financing Cash, Conventional
Listing Terms Cash, Conventional
Special Listing Condition Standard





