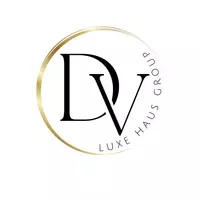
UPDATED:
12/01/2024 12:00 AM
Key Details
Property Type Townhouse
Sub Type Townhouse
Listing Status Active
Purchase Type For Sale
Square Footage 2,152 sqft
Price per Sqft $285
Subdivision Mystic Forest
MLS Listing ID A11701547
Bedrooms 4
Full Baths 2
Construction Status Resale
HOA Fees $225/mo
HOA Y/N Yes
Year Built 2002
Annual Tax Amount $5,395
Tax Year 2023
Property Description
Location
State FL
County Miami-dade
Community Mystic Forest
Area 49
Interior
Interior Features Breakfast Area, Closet Cabinetry, Eat-in Kitchen, French Door(s)/Atrium Door(s), First Floor Entry, Living/Dining Room
Heating Central
Cooling Central Air, Ceiling Fan(s)
Flooring Laminate, Tile
Furnishings Unfurnished
Appliance Dryer, Dishwasher, Electric Range, Ice Maker, Microwave, Refrigerator, Washer
Laundry Laundry Tub
Exterior
Exterior Feature Fence, Porch, Patio
Parking Features Attached
Garage Spaces 1.0
Pool Association
Amenities Available Clubhouse, Barbecue, Picnic Area, Playground, Pool
View Garden
Porch Open, Patio, Porch
Garage Yes
Building
Faces West
Structure Type Block,Other
Construction Status Resale
Schools
Elementary Schools Sunset
Middle Schools Glades
High Schools Killian Senior
Others
Pets Allowed Conditional, Yes
HOA Fee Include Common Areas,Maintenance Structure,Roof
Senior Community No
Tax ID 30-49-36-028-0610
Security Features Complex Fenced,Security Guard
Acceptable Financing Cash, Conventional, FHA
Listing Terms Cash, Conventional, FHA
Special Listing Condition Listed As-Is
Pets Allowed Conditional, Yes
GET MORE INFORMATION





