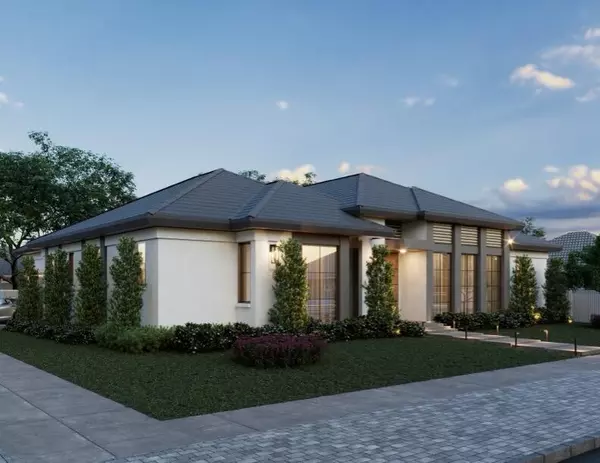UPDATED:
01/09/2025 07:25 PM
Key Details
Property Type Single Family Home
Sub Type Single Family Detached
Listing Status Active
Purchase Type For Sale
Square Footage 3,045 sqft
Price per Sqft $1,198
Subdivision Broadmoor Sec 4
MLS Listing ID RX-11041634
Style < 4 Floors,Ranch
Bedrooms 4
Full Baths 4
Half Baths 1
Construction Status New Construction
HOA Y/N No
Year Built 2024
Annual Tax Amount $13,877
Tax Year 2024
Lot Size 9,867 Sqft
Property Description
Location
State FL
County Palm Beach
Area 5440
Zoning SF7
Rooms
Other Rooms Cabana Bath, Great, Laundry-Util/Closet, Storage
Master Bath Dual Sinks, Mstr Bdrm - Ground, Separate Shower, Separate Tub
Interior
Interior Features Built-in Shelves, Closet Cabinets, Entry Lvl Lvng Area, Kitchen Island, Walk-in Closet
Heating Electric
Cooling Central, Electric
Flooring Tile, Wood Floor
Furnishings Unfurnished
Exterior
Exterior Feature Built-in Grill, Covered Patio, Custom Lighting, Fence, Outdoor Shower
Parking Features Garage - Attached
Garage Spaces 2.0
Pool Inground, Salt Chlorination, Spa
Community Features Sold As-Is
Utilities Available Electric, Gas Natural, Public Sewer, Public Water
Amenities Available None
Waterfront Description None
Roof Type Concrete Tile
Present Use Sold As-Is
Exposure North
Private Pool Yes
Building
Lot Description < 1/4 Acre, Corner Lot, East of US-1, Sidewalks
Story 1.00
Unit Features Corner
Foundation Concrete
Construction Status New Construction
Schools
Elementary Schools South Olive Elementary School
Middle Schools Conniston Middle School
High Schools Forest Hill Community High School
Others
Pets Allowed Yes
HOA Fee Include None
Senior Community No Hopa
Restrictions None
Security Features Burglar Alarm,Motion Detector,TV Camera
Acceptable Financing Cash, Conventional
Horse Property No
Membership Fee Required No
Listing Terms Cash, Conventional
Financing Cash,Conventional




