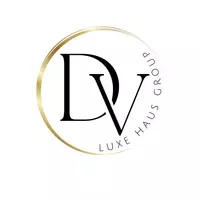UPDATED:
12/08/2024 08:01 PM
Key Details
Property Type Single Family Home
Sub Type Single Family Residence
Listing Status Active
Purchase Type For Sale
Square Footage 1,230 sqft
Price per Sqft $405
Subdivision Carver Ranches Rev Plat
MLS Listing ID A11701895
Style Detached,One Story,Split Level
Bedrooms 3
Full Baths 2
Construction Status New Construction
HOA Y/N No
Year Built 1957
Annual Tax Amount $4,619
Tax Year 2024
Lot Size 7,177 Sqft
Property Description
Location
State FL
County Broward
Community Carver Ranches Rev Plat
Area 3080
Direction Use GPS. Head East from Pembroke Road exit on i95
Interior
Interior Features Bedroom on Main Level, Breakfast Area, Dining Area, Separate/Formal Dining Room, Family/Dining Room, First Floor Entry, Handicap Access, Living/Dining Room, Main Level Primary, Split Bedrooms
Heating Central, Electric
Cooling Central Air, Ceiling Fan(s), Electric, Wall/Window Unit(s)
Flooring Tile
Window Features Impact Glass
Appliance Dryer, Electric Range, Electric Water Heater, Disposal, Ice Maker, Other, Refrigerator, Self Cleaning Oven, Washer
Laundry Washer Hookup, Dryer Hookup, In Garage
Exterior
Exterior Feature Fence, Fruit Trees, Security/High Impact Doors, Lighting, Storm/Security Shutters
Garage Spaces 1.0
Pool None
Community Features Maintained Community, Other
View Garden
Roof Type Shingle
Street Surface Paved
Garage Yes
Building
Lot Description Corner Lot, Oversized Lot, Sprinklers Manual, < 1/4 Acre
Faces West
Story 1
Foundation Slab
Sewer Public Sewer
Water Public
Architectural Style Detached, One Story, Split Level
Level or Stories Multi/Split
Structure Type Block
New Construction true
Construction Status New Construction
Others
Pets Allowed Size Limit, Yes
Senior Community No
Tax ID 514219021690
Security Features Smoke Detector(s)
Acceptable Financing Cash, Conventional, FHA, VA Loan
Listing Terms Cash, Conventional, FHA, VA Loan
Special Listing Condition Listed As-Is
Pets Allowed Size Limit, Yes




