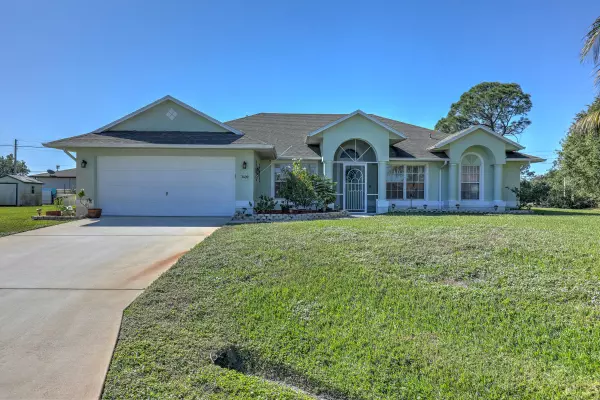UPDATED:
01/03/2025 03:54 PM
Key Details
Property Type Single Family Home
Sub Type Single Family Detached
Listing Status Active
Purchase Type For Sale
Square Footage 2,006 sqft
Price per Sqft $249
Subdivision Paar Estates
MLS Listing ID RX-11042066
Style < 4 Floors,Ranch
Bedrooms 3
Full Baths 2
Construction Status Resale
HOA Y/N No
Year Built 2000
Annual Tax Amount $4,478
Tax Year 2024
Lot Size 0.424 Acres
Property Description
Location
State FL
County St. Lucie
Area 7750
Zoning RS-1 PSL
Rooms
Other Rooms Cabana Bath, Family, Laundry-Inside
Master Bath Dual Sinks, Separate Shower, Separate Tub
Interior
Interior Features Closet Cabinets, Ctdrl/Vault Ceilings, Entry Lvl Lvng Area, Foyer, Kitchen Island, Pantry, Pull Down Stairs, Roman Tub, Split Bedroom, Walk-in Closet
Heating Central, Electric
Cooling Ceiling Fan, Central, Electric
Flooring Carpet, Ceramic Tile
Furnishings Unfurnished
Exterior
Exterior Feature Auto Sprinkler, Fence, Open Patio, Screen Porch, Screened Patio, Shed, Shutters, Well Sprinkler
Parking Features 2+ Spaces, Driveway, Garage - Attached
Garage Spaces 2.0
Pool Concrete, Freeform, Gunite, Heated, Inground, Screened
Community Features Sold As-Is
Utilities Available Electric, Public Water, Septic, Underground
Amenities Available None
Waterfront Description None
View Pool
Roof Type Comp Shingle
Present Use Sold As-Is
Exposure Northeast
Private Pool Yes
Building
Lot Description 1/4 to 1/2 Acre, Cul-De-Sac, Interior Lot, Irregular Lot, Paved Road, Public Road
Story 1.00
Unit Features Interior Hallway
Foundation Block, CBS, Concrete
Construction Status Resale
Others
Pets Allowed Yes
HOA Fee Include None
Senior Community No Hopa
Restrictions None
Security Features Security Sys-Owned
Acceptable Financing Cash, Conventional, FHA, VA
Horse Property No
Membership Fee Required No
Listing Terms Cash, Conventional, FHA, VA
Financing Cash,Conventional,FHA,VA




