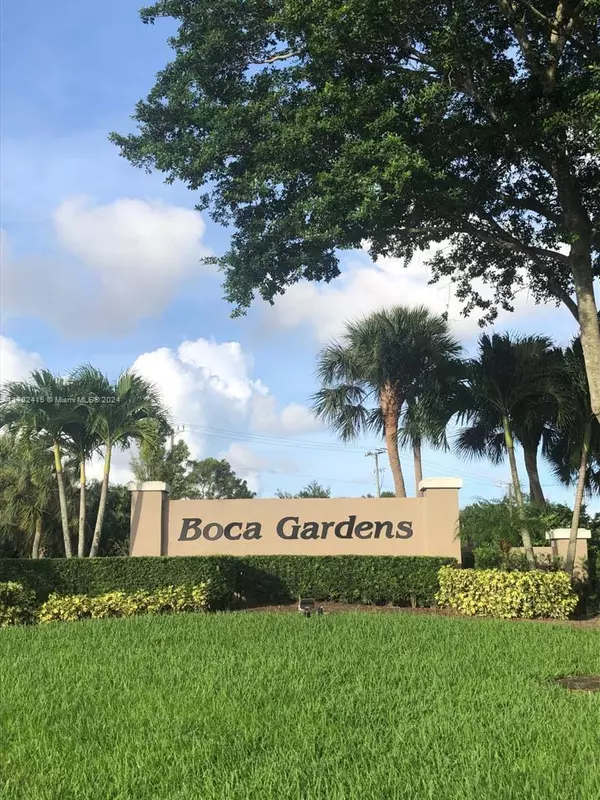UPDATED:
01/11/2025 08:01 PM
Key Details
Property Type Townhouse
Sub Type Townhouse
Listing Status Active
Purchase Type For Sale
Square Footage 1,325 sqft
Price per Sqft $316
Subdivision Boca Gardens
MLS Listing ID A11702415
Style Other
Bedrooms 3
Full Baths 3
Half Baths 1
Construction Status Resale
HOA Fees $447/mo
HOA Y/N Yes
Year Built 1986
Annual Tax Amount $5,337
Tax Year 2023
Property Description
Location
State FL
County Palm Beach
Community Boca Gardens
Area 4760
Direction ENTER TO BOCA GARDENS THROUGH LIONS ROAD, LEFT ON THE FIRST STOP SIGN, RIGHT ON THE SIXTH (6) ENTRANCE (E-NORTH), AND THE PROPERTY WILL BE ON YOUR RIGHT SIDE: 9677 #A
Interior
Interior Features Bedroom on Main Level, Family/Dining Room, First Floor Entry, Vaulted Ceiling(s)
Heating Central, Electric
Cooling Central Air, Electric
Flooring Ceramic Tile, Other
Furnishings Unfurnished
Window Features Blinds,Sliding
Appliance Built-In Oven, Dryer, Dishwasher, Electric Range, Electric Water Heater, Microwave, Refrigerator, Washer
Exterior
Exterior Feature Enclosed Porch, Patio
Parking Features Attached
Garage Spaces 3.0
Pool Association
Amenities Available Fitness Center, Playground, Pool
View Garden
Porch Patio, Porch, Screened
Garage Yes
Building
Building Description Block,Stucco, Exterior Lighting
Architectural Style Other
Structure Type Block,Stucco
Construction Status Resale
Schools
Elementary Schools Whispering Pines
Middle Schools Omni
High Schools Olympic Heights Community High
Others
Pets Allowed Conditional, Yes
HOA Fee Include Amenities,Common Areas,Hot Water,Insurance,Maintenance Grounds,Parking,Sewer,Security,Water
Senior Community No
Tax ID 00424706050830010
Security Features Security Guard,Smoke Detector(s)
Acceptable Financing Cash, Conventional, FHA
Listing Terms Cash, Conventional, FHA
Special Listing Condition Listed As-Is
Pets Allowed Conditional, Yes




