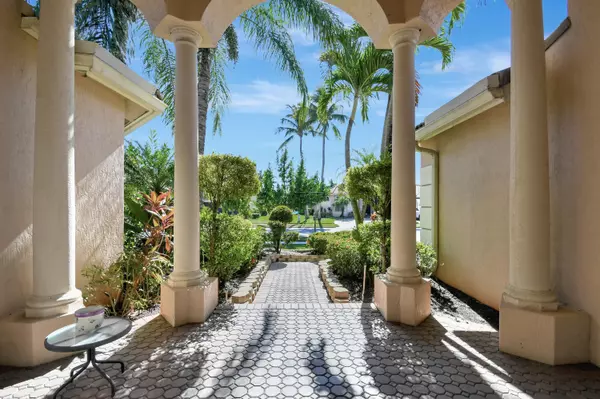UPDATED:
01/06/2025 12:58 PM
Key Details
Property Type Single Family Home
Sub Type Single Family Detached
Listing Status Active
Purchase Type For Sale
Square Footage 3,079 sqft
Price per Sqft $251
Subdivision South Road Pud
MLS Listing ID RX-11042318
Style Mediterranean,Ranch
Bedrooms 4
Full Baths 3
Construction Status Resale
HOA Fees $188/mo
HOA Y/N Yes
Year Built 2003
Annual Tax Amount $4,923
Tax Year 2024
Lot Size 9,583 Sqft
Property Description
Location
State FL
County Palm Beach
Community Countryside Estates
Area 5790
Zoning PUD
Rooms
Other Rooms Cabana Bath, Family, Laundry-Inside
Master Bath Dual Sinks, Mstr Bdrm - Ground, Mstr Bdrm - Sitting, Separate Shower, Separate Tub
Interior
Interior Features Closet Cabinets, Ctdrl/Vault Ceilings, Entry Lvl Lvng Area, Foyer, French Door, Kitchen Island, Laundry Tub, Pantry, Pull Down Stairs, Roman Tub, Split Bedroom, Walk-in Closet
Heating Central
Cooling Ceiling Fan, Central, Electric
Flooring Carpet, Ceramic Tile
Furnishings Unfurnished
Exterior
Exterior Feature Auto Sprinkler, Fence, Open Patio, Room for Pool, Shutters, Zoned Sprinkler
Parking Features Driveway, Garage - Attached
Garage Spaces 3.0
Community Features Gated Community
Utilities Available Cable, Electric, Public Water
Amenities Available Basketball, Pickleball, Sidewalks, Street Lights, Tennis
Waterfront Description None
View Garden
Roof Type Barrel
Exposure South
Private Pool No
Building
Lot Description < 1/4 Acre
Story 1.00
Foundation Block, CBS
Construction Status Resale
Schools
Middle Schools Polo Park Middle School
High Schools Dr. Joaquin Garcia High School
Others
Pets Allowed Yes
HOA Fee Include Common Areas
Senior Community No Hopa
Restrictions Buyer Approval
Security Features Gate - Unmanned
Acceptable Financing Cash, Conventional, FHA, VA
Horse Property No
Membership Fee Required No
Listing Terms Cash, Conventional, FHA, VA
Financing Cash,Conventional,FHA,VA
Pets Allowed Number Limit




