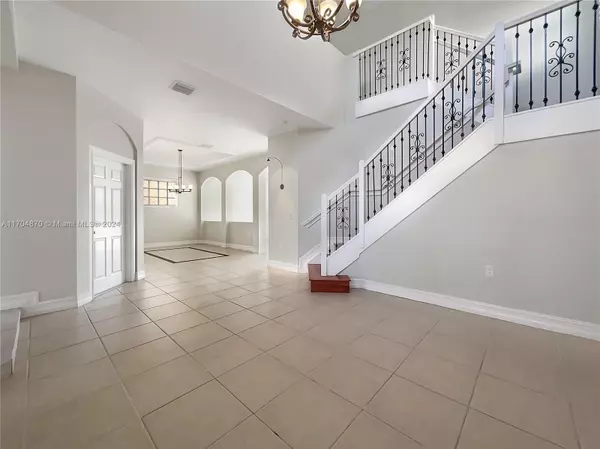
UPDATED:
12/12/2024 01:26 AM
Key Details
Property Type Single Family Home
Sub Type Single Family Residence
Listing Status Active
Purchase Type For Sale
Square Footage 2,428 sqft
Price per Sqft $293
Subdivision Lakes At Pembroke
MLS Listing ID A11704870
Style Detached,Mediterranean,Two Story
Bedrooms 3
Full Baths 2
Half Baths 1
Construction Status Resale
HOA Fees $150/mo
HOA Y/N Yes
Year Built 2002
Annual Tax Amount $5,473
Tax Year 2023
Lot Size 5,451 Sqft
Property Description
Relax in your private, fenced backyard or enjoy the serene views from inside. The open-concept kitchen and living areas are perfect for entertaining, while the generously sized bedrooms provide cozy retreats.
With a two-car garage and covered parking, this home is both functional and beautiful. Conveniently located near top-rated schools, shopping, and dining, it’s the perfect blend of tranquility and accessibility. Don’t miss your chance to call this lakefront oasis your own!
Location
State FL
County Broward
Community Lakes At Pembroke
Area 3180
Direction Please use google maps for GPS directions
Interior
Interior Features Breakfast Bar, Built-in Features, Breakfast Area, Closet Cabinetry, Dining Area, Separate/Formal Dining Room, Entrance Foyer, First Floor Entry, Garden Tub/Roman Tub, High Ceilings, Kitchen Island, Other, Pantry, Separate Shower, Upper Level Primary, Walk-In Closet(s)
Heating Central, Electric
Cooling Central Air, Ceiling Fan(s), Electric
Flooring Carpet, Tile
Appliance Dishwasher, Electric Range, Microwave, Other, Refrigerator
Exterior
Exterior Feature Awning(s), Fence
Garage Spaces 2.0
Pool None
Community Features Other
Waterfront Description Lake Front
View Y/N Yes
View Lake
Roof Type Spanish Tile
Garage Yes
Building
Lot Description < 1/4 Acre
Faces North
Story 2
Sewer Public Sewer
Water Public
Architectural Style Detached, Mediterranean, Two Story
Level or Stories Two
Structure Type Block
Construction Status Resale
Others
Senior Community No
Tax ID 514108180620
Acceptable Financing Cash, Conventional, FHA, VA Loan
Listing Terms Cash, Conventional, FHA, VA Loan
GET MORE INFORMATION





