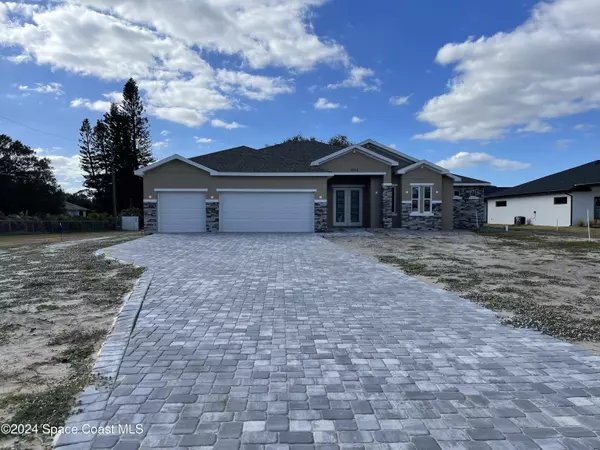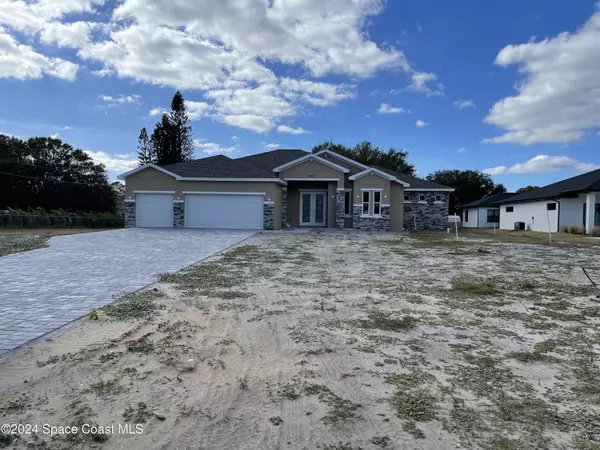UPDATED:
12/18/2024 11:02 PM
Key Details
Property Type Single Family Home
Sub Type Single Family Residence
Listing Status Active
Purchase Type For Sale
Square Footage 2,431 sqft
Price per Sqft $316
MLS Listing ID 1031316
Style Contemporary,Ranch,Traditional
Bedrooms 4
Full Baths 3
HOA Y/N No
Total Fin. Sqft 2431
Originating Board Space Coast MLS (Space Coast Association of REALTORS®)
Year Built 2025
Annual Tax Amount $1,493
Tax Year 2024
Lot Size 0.760 Acres
Acres 0.76
Property Description
Location
State FL
County Brevard
Area 250 - N Merritt Island
Direction North on Courtenay from 528 - left at Marathon station on Grant Rd at the 2nd light then right on Tropical - house will immediately be on your left
Rooms
Primary Bedroom Level First
Bedroom 2 First
Bedroom 3 First
Bedroom 4 First
Kitchen First
Extra Room 1 First
Interior
Interior Features Breakfast Bar, Kitchen Island, Open Floorplan, Pantry, Primary Bathroom -Tub with Separate Shower, Primary Downstairs, Split Bedrooms, Walk-In Closet(s)
Heating Central
Cooling Central Air
Flooring Carpet, Tile
Furnishings Unfurnished
Appliance Dishwasher, Electric Range, Electric Water Heater
Laundry Electric Dryer Hookup, Washer Hookup
Exterior
Exterior Feature Storm Shutters
Parking Features Garage
Garage Spaces 3.0
Pool In Ground, Screen Enclosure
Utilities Available Cable Available, Electricity Connected, Water Connected
View Pool, Trees/Woods
Roof Type Shingle
Present Use Residential,Single Family
Street Surface Asphalt
Porch Patio, Screened
Garage Yes
Private Pool Yes
Building
Lot Description Sprinklers In Front
Faces East
Story 1
Sewer Septic Tank
Water Public
Architectural Style Contemporary, Ranch, Traditional
Level or Stories One
New Construction Yes
Schools
Elementary Schools Carroll
High Schools Merritt Island
Others
Pets Allowed Yes
Senior Community No
Tax ID 24-36-10-00-00008.0-0000.00
Acceptable Financing Cash, Conventional, VA Loan
Listing Terms Cash, Conventional, VA Loan
Special Listing Condition Standard





