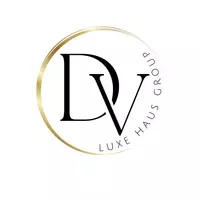
UPDATED:
12/20/2024 05:15 PM
Key Details
Property Type Single Family Home
Sub Type Single Family Residence
Listing Status Pending
Purchase Type For Sale
Square Footage 2,459 sqft
Price per Sqft $324
Subdivision Lindgren West
MLS Listing ID A11702478
Style Detached,Two Story
Bedrooms 5
Full Baths 3
Construction Status Effective Year Built
HOA Y/N No
Year Built 1980
Annual Tax Amount $3,236
Tax Year 2024
Contingent 3rd Party Approval
Lot Size 9,354 Sqft
Property Description
Location
State FL
County Miami-dade
Community Lindgren West
Area 59
Direction Take US-1 South to SR-878 West (Snapper Creek Expressway). Merge onto SR-826 South (Palmetto Expressway). Exit at SW 120th St. and turn right (heading west). Turn left onto SW 128th Ct. Turn right onto SW 117th St.
Interior
Interior Features Bedroom on Main Level, Entrance Foyer, French Door(s)/Atrium Door(s), First Floor Entry, Main Level Primary, Pantry, Split Bedrooms, Vaulted Ceiling(s), Walk-In Closet(s), Loft
Heating Central
Cooling Central Air, Electric
Flooring Carpet, Ceramic Tile, Marble
Appliance Dryer, Dishwasher, Electric Water Heater, Microwave, Refrigerator, Self Cleaning Oven, Washer
Exterior
Exterior Feature Fence
Pool None
Community Features Maintained Community
View Other
Roof Type Shingle
Garage No
Building
Lot Description < 1/4 Acre
Faces West
Story 2
Sewer Public Sewer
Water Public
Architectural Style Detached, Two Story
Level or Stories Two
Structure Type Block
Construction Status Effective Year Built
Others
Senior Community No
Tax ID 30-59-11-012-0990
Acceptable Financing Cash, Conventional
Listing Terms Cash, Conventional
GET MORE INFORMATION





