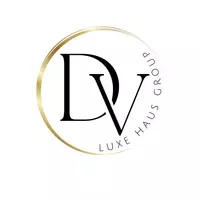
UPDATED:
12/11/2024 10:00 PM
Key Details
Property Type Single Family Home
Sub Type Single Family Residence
Listing Status Active
Purchase Type For Sale
Square Footage 4,161 sqft
Price per Sqft $300
Subdivision Chambers Land Co Sub Ne1/
MLS Listing ID A11681888
Style Detached,Two Story
Bedrooms 4
Full Baths 4
Construction Status New Construction
HOA Y/N No
Year Built 2008
Annual Tax Amount $9,632
Tax Year 2024
Lot Size 0.661 Acres
Property Description
Location
State FL
County Broward
Community Chambers Land Co Sub Ne1/
Area 3860
Direction Use Navigation
Interior
Interior Features Built-in Features, Bedroom on Main Level, Breakfast Area, Closet Cabinetry, Dining Area, Separate/Formal Dining Room, Dual Sinks, Entrance Foyer, Eat-in Kitchen, French Door(s)/Atrium Door(s), First Floor Entry, High Ceilings, Main Level Primary, Separate Shower, Bar, Walk-In Closet(s), Attic, Loft
Heating Central
Cooling Central Air
Flooring Carpet, Tile, Wood
Window Features Impact Glass
Appliance Dryer, Dishwasher, Electric Range, Disposal, Microwave, Refrigerator, Washer
Exterior
Exterior Feature Fence, Lighting
Parking Features Attached
Garage Spaces 2.0
Pool In Ground, Pool
Community Features Other
Utilities Available Cable Available
View Garden, Pool
Roof Type Barrel
Garage Yes
Building
Faces West
Story 2
Sewer Septic Tank
Water Well
Architectural Style Detached, Two Story
Level or Stories Two
Structure Type Block
Construction Status New Construction
Others
Pets Allowed No Pet Restrictions, Yes
Senior Community No
Tax ID 494036010310
Acceptable Financing Cash, Conventional
Listing Terms Cash, Conventional
Special Listing Condition Listed As-Is
Pets Allowed No Pet Restrictions, Yes
GET MORE INFORMATION





