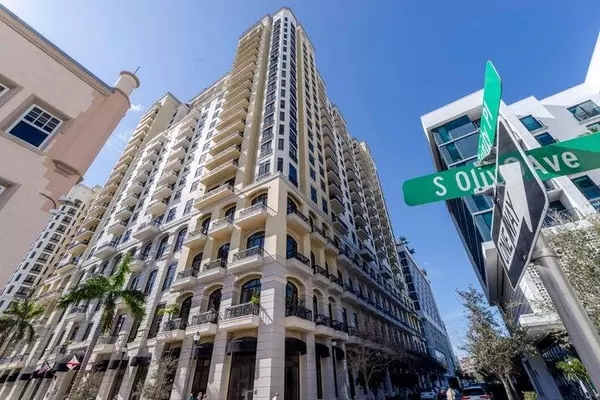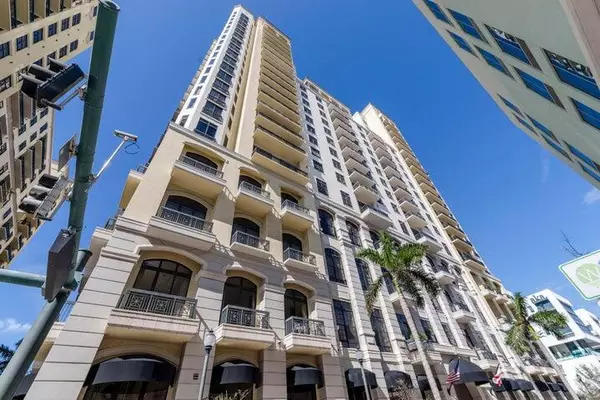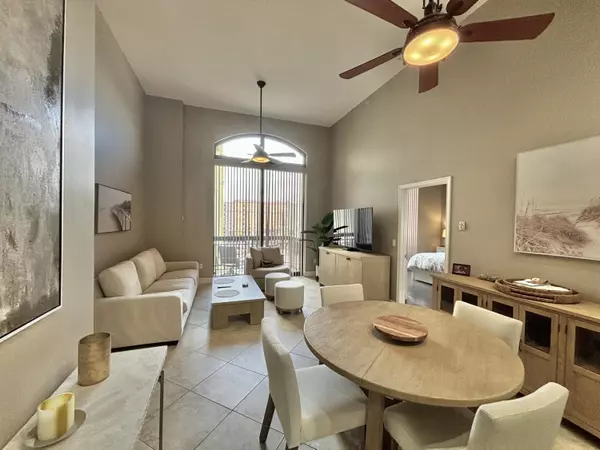
UPDATED:
12/14/2024 01:09 AM
Key Details
Property Type Condo
Sub Type Condo/Coop
Listing Status Active
Purchase Type For Sale
Square Footage 1,393 sqft
Price per Sqft $642
Subdivision Two City Plaza
MLS Listing ID RX-11044785
Style Contemporary,Mediterranean
Bedrooms 2
Full Baths 2
Construction Status Resale
HOA Fees $1,351/mo
HOA Y/N Yes
Min Days of Lease 180
Leases Per Year 2
Year Built 2008
Annual Tax Amount $10,993
Tax Year 2024
Property Description
Location
State FL
County Palm Beach
Community Two City Plaza
Area 5420
Zoning QGD-25
Rooms
Other Rooms Den/Office, Laundry-Inside, Storage
Master Bath Separate Shower, Dual Sinks, Separate Tub
Interior
Interior Features Split Bedroom, Entry Lvl Lvng Area, Closet Cabinets, French Door, Built-in Shelves, Volume Ceiling, Walk-in Closet, Fire Sprinkler
Heating Central, Electric
Cooling Electric, Central
Flooring Wood Floor, Ceramic Tile, Marble
Furnishings Unfurnished
Exterior
Exterior Feature Open Balcony
Parking Features Garage - Building, Assigned
Garage Spaces 1.0
Utilities Available Electric, Public Sewer, Cable, Public Water
Amenities Available Pool, Manager on Site, Bike Storage, Picnic Area, Trash Chute, Spa-Hot Tub, Sauna, Community Room, Extra Storage, Fitness Center, Lobby, Elevator
Waterfront Description None
View City
Exposure South
Private Pool No
Building
Lot Description East of US-1
Story 21.00
Foundation Concrete
Unit Floor 3
Construction Status Resale
Schools
Middle Schools Conniston Middle School
High Schools Forest Hill Community High School
Others
Pets Allowed Restricted
HOA Fee Include Common Areas,Water,Sewer,Reserve Funds,Recrtnal Facility,Hot Water,Management Fees,Elevator,Cable,Insurance-Bldg,Manager,Security,Trash Removal,Common R.E. Tax
Senior Community No Hopa
Restrictions Buyer Approval,Lease OK w/Restrict,Tenant Approval
Security Features Doorman,Lobby
Acceptable Financing Cash, Conventional
Horse Property No
Membership Fee Required No
Listing Terms Cash, Conventional
Financing Cash,Conventional
Pets Allowed No Aggressive Breeds, Number Limit
GET MORE INFORMATION





