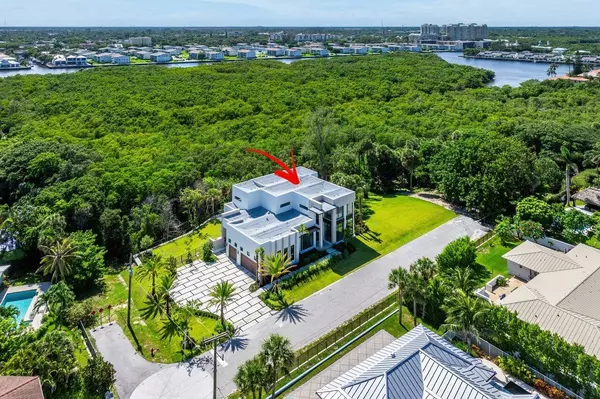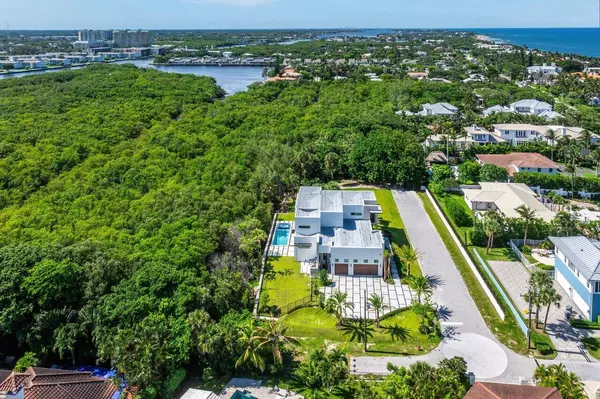UPDATED:
01/02/2025 04:01 PM
Key Details
Property Type Single Family Home
Sub Type Single Family Detached
Listing Status Active
Purchase Type For Sale
Square Footage 4,686 sqft
Price per Sqft $1,173
Subdivision Boynton Sub Amnded Pl
MLS Listing ID RX-11044823
Style Contemporary
Bedrooms 5
Full Baths 5
Half Baths 1
Construction Status New Construction
HOA Y/N No
Year Built 2024
Annual Tax Amount $12,085
Tax Year 2024
Lot Size 1.689 Acres
Property Description
Location
State FL
County Palm Beach
Area 4120
Zoning RSF(ci
Rooms
Other Rooms Cabana Bath, Family, Laundry-Inside, Media
Master Bath Dual Sinks, Mstr Bdrm - Ground, Separate Shower, Separate Tub
Interior
Interior Features Bar, Built-in Shelves, Ctdrl/Vault Ceilings, Custom Mirror, Fireplace(s), Foyer, Kitchen Island, Laundry Tub, Pantry, Split Bedroom, Walk-in Closet
Heating Central, Electric, Zoned
Cooling Central, Electric, Zoned
Flooring Tile, Wood Floor
Furnishings Unfurnished
Exterior
Exterior Feature Auto Sprinkler, Built-in Grill, Cabana, Covered Balcony, Covered Patio, Custom Lighting, Deck, Fence, Open Patio, Outdoor Shower, Summer Kitchen, Zoned Sprinkler
Parking Features 2+ Spaces, Driveway, Garage - Attached
Garage Spaces 3.0
Pool Concrete, Equipment Included, Inground
Utilities Available Cable, Electric, Public Water, Septic
Amenities Available Bike - Jog
Waterfront Description Mangrove
View Pool, Preserve
Roof Type Wood Truss/Raft
Exposure East
Private Pool Yes
Building
Lot Description 1 to < 2 Acres
Story 2.00
Unit Features Corner
Foundation CBS, Concrete
Construction Status New Construction
Others
Pets Allowed Yes
HOA Fee Include None
Senior Community No Hopa
Restrictions None
Security Features Burglar Alarm,Security Light,Security Sys-Owned,TV Camera
Acceptable Financing Cash, Conventional, Exchange, FHA, Seller Financing
Horse Property No
Membership Fee Required No
Listing Terms Cash, Conventional, Exchange, FHA, Seller Financing
Financing Cash,Conventional,Exchange,FHA,Seller Financing
Pets Allowed No Restrictions




