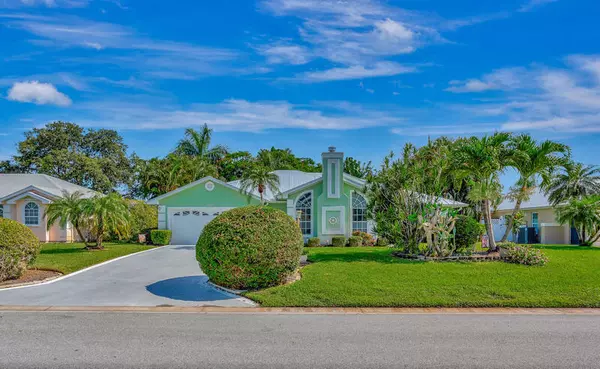UPDATED:
01/16/2025 01:47 PM
Key Details
Property Type Single Family Home
Sub Type Single Family Detached
Listing Status Active
Purchase Type For Sale
Square Footage 1,957 sqft
Price per Sqft $242
Subdivision Oleander Pines
MLS Listing ID RX-11045211
Bedrooms 3
Full Baths 2
Construction Status Resale
HOA Fees $14/mo
HOA Y/N Yes
Year Built 1991
Annual Tax Amount $4,741
Tax Year 2024
Lot Size 9,148 Sqft
Property Description
Location
State FL
County St. Lucie
Area 7140
Zoning RES
Rooms
Other Rooms Attic, Family, Great, Laundry-Inside, Laundry-Util/Closet, Storage
Master Bath Dual Sinks, Separate Shower
Interior
Interior Features Bar, Fireplace(s), Laundry Tub, Pantry, Split Bedroom, Volume Ceiling, Walk-in Closet
Heating Central, Electric
Cooling Ceiling Fan, Central, Electric
Flooring Carpet, Ceramic Tile
Furnishings Furniture Negotiable,Unfurnished
Exterior
Exterior Feature Screened Patio, Shutters
Parking Features Garage - Attached
Garage Spaces 2.0
Pool Heated, Inground, Screened
Utilities Available Public Water, Septic, Underground
Amenities Available None
Waterfront Description None
Roof Type Metal
Exposure South
Private Pool Yes
Building
Lot Description Paved Road, Public Road
Story 1.00
Foundation Frame, Stucco
Construction Status Resale
Others
Pets Allowed Yes
HOA Fee Include Common Areas
Senior Community No Hopa
Restrictions No Lease
Security Features TV Camera
Acceptable Financing Cash, Conventional, FHA, VA
Horse Property No
Membership Fee Required No
Listing Terms Cash, Conventional, FHA, VA
Financing Cash,Conventional,FHA,VA




