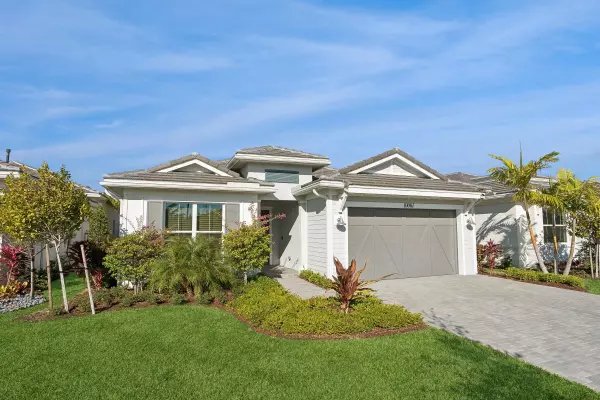OPEN HOUSE
Sun Jan 19, 11:00am - 1:00pm
UPDATED:
01/15/2025 02:07 AM
Key Details
Property Type Single Family Home
Sub Type Single Family Detached
Listing Status Active
Purchase Type For Sale
Square Footage 2,359 sqft
Price per Sqft $508
Subdivision Avenir Site Plan 2 Pod 5
MLS Listing ID RX-11045244
Bedrooms 3
Full Baths 2
Half Baths 1
Construction Status Resale
HOA Fees $406/mo
HOA Y/N Yes
Year Built 2024
Annual Tax Amount $5,271
Tax Year 2024
Property Description
Location
State FL
County Palm Beach
Community Regency At Avenir
Area 5550
Zoning PDA
Rooms
Other Rooms Family
Master Bath Mstr Bdrm - Ground
Interior
Interior Features Split Bedroom
Heating Central
Cooling Central
Flooring Wood Floor
Furnishings Furniture Negotiable
Exterior
Parking Features 2+ Spaces
Garage Spaces 2.0
Community Features Gated Community
Utilities Available Cable, Electric
Amenities Available Bike - Jog, Clubhouse, Community Room, Fitness Center, Pickleball, Pool, Spa-Hot Tub
Waterfront Description Lake
Exposure East
Private Pool No
Building
Story 1.00
Foundation Concrete
Construction Status Resale
Others
Pets Allowed No
Senior Community Verified
Restrictions Lease OK w/Restrict
Acceptable Financing Cash, Conventional
Horse Property No
Membership Fee Required No
Listing Terms Cash, Conventional
Financing Cash,Conventional




