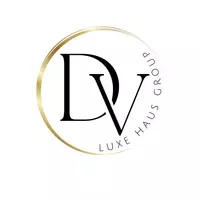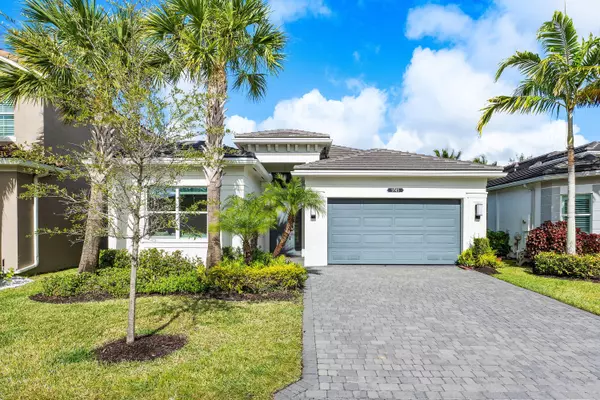
UPDATED:
12/18/2024 03:05 PM
Key Details
Property Type Single Family Home
Sub Type Single Family Detached
Listing Status Active
Purchase Type For Sale
Square Footage 1,997 sqft
Price per Sqft $450
Subdivision Dakota Delray
MLS Listing ID RX-11045736
Style < 4 Floors,Contemporary
Bedrooms 3
Full Baths 2
Half Baths 1
Construction Status Resale
HOA Fees $460/mo
HOA Y/N Yes
Year Built 2019
Annual Tax Amount $7,784
Tax Year 2024
Lot Size 5,662 Sqft
Property Description
Location
State FL
County Palm Beach
Community Dakota
Area 4740
Zoning AGR-PUD--AGRICUL
Rooms
Other Rooms Den/Office, Family, Laundry-Inside
Master Bath Dual Sinks, Mstr Bdrm - Ground, Separate Shower
Interior
Interior Features Entry Lvl Lvng Area, Kitchen Island, Laundry Tub, Split Bedroom, Walk-in Closet
Heating Central
Cooling Ceiling Fan, Central
Flooring Tile, Vinyl Floor
Furnishings Partially Furnished,Unfurnished
Exterior
Exterior Feature Auto Sprinkler, Covered Patio, Fence
Parking Features 2+ Spaces, Driveway, Garage - Attached
Garage Spaces 2.0
Community Features Gated Community
Utilities Available Public Sewer, Public Water
Amenities Available Basketball, Community Room, Fitness Center, Game Room, Lobby, Manager on Site, Pickleball, Picnic Area, Playground, Pool, Sidewalks, Spa-Hot Tub, Street Lights, Tennis, Whirlpool
Waterfront Description None
View Garden
Roof Type Flat Tile
Exposure South
Private Pool No
Building
Lot Description < 1/4 Acre, Sidewalks, West of US-1
Story 1.00
Foundation CBS, Stucco
Construction Status Resale
Schools
Elementary Schools Sunrise Park Elementary School
Middle Schools Eagles Landing Middle School
High Schools Olympic Heights Community High
Others
Pets Allowed Yes
HOA Fee Include Common Areas,Lawn Care,Recrtnal Facility,Security
Senior Community No Hopa
Restrictions Lease OK,Lease OK w/Restrict
Security Features Gate - Manned,Security Patrol
Acceptable Financing Conventional
Horse Property No
Membership Fee Required No
Listing Terms Conventional
Financing Conventional
GET MORE INFORMATION





