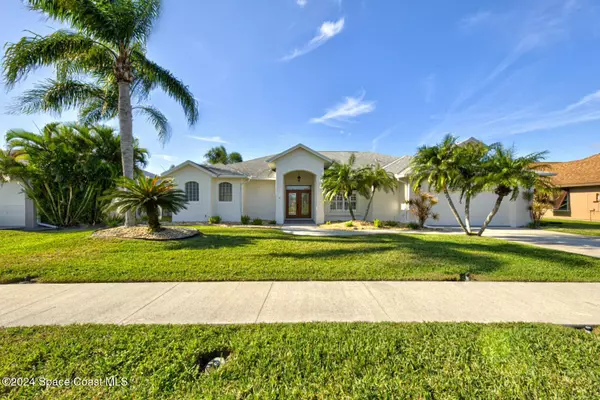UPDATED:
01/11/2025 05:39 PM
Key Details
Property Type Single Family Home
Sub Type Single Family Residence
Listing Status Active
Purchase Type For Sale
Square Footage 2,533 sqft
Price per Sqft $258
Subdivision Savannahs Phase Iii Pud The
MLS Listing ID 1032621
Bedrooms 4
Full Baths 2
HOA Fees $1,800/ann
HOA Y/N Yes
Total Fin. Sqft 2533
Originating Board Space Coast MLS (Space Coast Association of REALTORS®)
Year Built 1996
Annual Tax Amount $6,246
Tax Year 2024
Lot Size 0.260 Acres
Acres 0.26
Property Description
Location
State FL
County Brevard
Area 250 - N Merritt Island
Direction From North Courtenay Pkwy, take Hall Rd East to The Savannah's community on the right, head South on Savannahs Trail, pass both splits in the road and follow that to the home on the right.
Interior
Interior Features Built-in Features, Ceiling Fan(s), Entrance Foyer, Kitchen Island, Open Floorplan, Primary Bathroom -Tub with Separate Shower, Split Bedrooms, Vaulted Ceiling(s), Walk-In Closet(s)
Heating Central, Electric
Cooling Central Air, Electric
Flooring Tile, Other
Furnishings Unfurnished
Appliance Dishwasher, Disposal, Dryer, Gas Oven, Gas Range, Microwave, Refrigerator, Washer, Wine Cooler
Laundry Electric Dryer Hookup, Washer Hookup
Exterior
Exterior Feature ExteriorFeatures
Parking Features Attached, Garage
Garage Spaces 2.0
Fence Wrought Iron
Pool Fenced, Heated, In Ground, Salt Water
Utilities Available Cable Connected, Electricity Connected, Sewer Connected, Water Connected, Propane
Amenities Available Clubhouse, Golf Course, Maintenance Grounds, Playground, Tennis Court(s)
Waterfront Description Pond
View Golf Course, Water
Roof Type Shingle
Present Use Golf Course,Residential
Porch Rear Porch, Screened
Garage Yes
Private Pool Yes
Building
Lot Description On Golf Course, Sprinklers In Front, Sprinklers In Rear
Faces Southeast
Story 1
Sewer Public Sewer
Water Public
New Construction No
Schools
Elementary Schools Carroll
High Schools Merritt Island
Others
HOA Name Savannahs at Sykes Creek HOA - TCB Mngnt
Senior Community No
Tax ID 24-36-01-Ox-00000.0-0253.00
Acceptable Financing Cash, Conventional, FHA, VA Loan
Listing Terms Cash, Conventional, FHA, VA Loan
Special Listing Condition Standard





