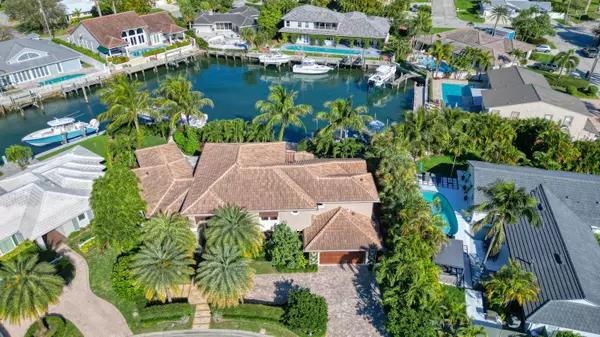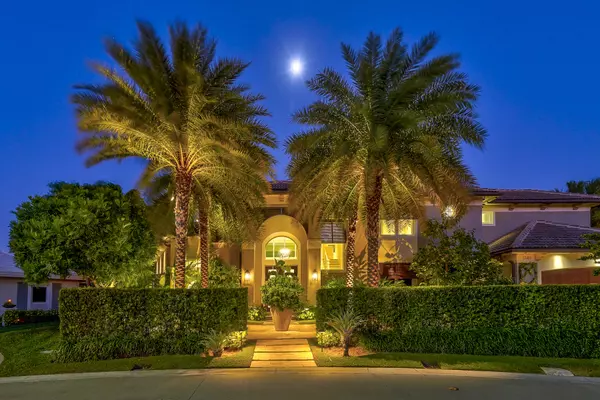UPDATED:
12/26/2024 10:41 AM
Key Details
Property Type Single Family Home
Sub Type Single Family Detached
Listing Status Active
Purchase Type For Sale
Square Footage 3,437 sqft
Price per Sqft $1,687
Subdivision Yacht Harbor Manor
MLS Listing ID RX-11047076
Style < 4 Floors,Contemporary,Multi-Level
Bedrooms 4
Full Baths 4
Half Baths 1
Construction Status Resale
HOA Fees $22/mo
HOA Y/N Yes
Year Built 1994
Annual Tax Amount $22,509
Tax Year 2024
Lot Size 0.258 Acres
Property Description
Location
State FL
County Palm Beach
Area 5240
Zoning RS-5(c
Rooms
Other Rooms Den/Office, Family, Laundry-Inside, Laundry-Util/Closet, Loft, Pool Bath
Master Bath Bidet, Dual Sinks, Mstr Bdrm - Ground, Mstr Bdrm - Sitting, Separate Shower
Interior
Interior Features Built-in Shelves, Closet Cabinets, Ctdrl/Vault Ceilings, Custom Mirror, Decorative Fireplace, Entry Lvl Lvng Area, Kitchen Island, Pantry, Split Bedroom, Upstairs Living Area, Volume Ceiling, Walk-in Closet
Heating Central, Electric, Gas, Zoned
Cooling Central, Electric, Zoned
Flooring Tile, Wood Floor
Furnishings Furniture Negotiable
Exterior
Exterior Feature Auto Sprinkler, Awnings, Covered Balcony, Covered Patio, Custom Lighting, Deck, Fence, Open Balcony, Open Patio, Outdoor Shower, Shed, Zoned Sprinkler
Parking Features 2+ Spaces, Driveway, Garage - Attached, Golf Cart
Garage Spaces 2.0
Pool Child Gate, Equipment Included, Gunite, Heated, Inground, Salt Chlorination, Spa
Utilities Available Electric, Gas Natural, Public Sewer, Public Water
Amenities Available Beach Access by Easement
Waterfront Description Canal Width 81 - 120,Intracoastal,No Fixed Bridges,Ocean Access,Seawall
Water Access Desc Electric Available,Exclusive Use,Lift,No Wake Zone,Private Dock,Up to 30 Ft Boat,Up to 40 Ft Boat,Up to 50 Ft Boat,Up to 60 Ft Boat,Up to 70 Ft Boat,Up to 80 Ft Boat,Up to 90 Ft Boat
View Canal
Roof Type Barrel
Exposure West
Private Pool Yes
Building
Lot Description 1/4 to 1/2 Acre, East of US-1
Story 2.00
Foundation CBS, Stucco
Construction Status Resale
Schools
Elementary Schools Lincoln Elementary School
Middle Schools John F. Kennedy Middle School
High Schools William T. Dwyer High School
Others
Pets Allowed Yes
Senior Community No Hopa
Restrictions Lease OK w/Restrict
Security Features Burglar Alarm,Security Sys-Owned
Acceptable Financing Cash, Conventional, FHA, Owner Financing, VA
Horse Property No
Membership Fee Required No
Listing Terms Cash, Conventional, FHA, Owner Financing, VA
Financing Cash,Conventional,FHA,Owner Financing,VA




