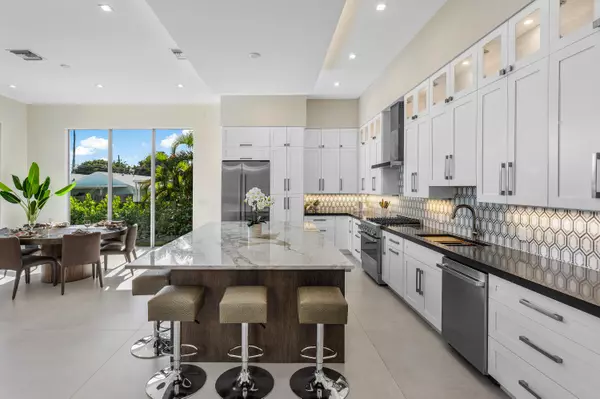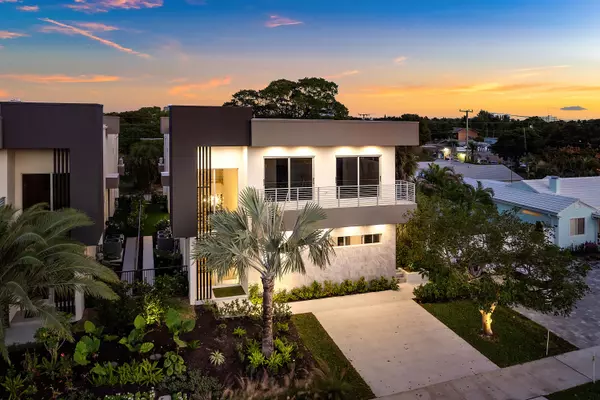UPDATED:
01/10/2025 07:50 PM
Key Details
Property Type Single Family Home
Sub Type Single Family Detached
Listing Status Active
Purchase Type For Sale
Square Footage 4,235 sqft
Price per Sqft $743
Subdivision Osceola Park
MLS Listing ID RX-11047237
Style < 4 Floors
Bedrooms 4
Full Baths 5
Half Baths 1
Construction Status New Construction
HOA Y/N No
Year Built 2024
Annual Tax Amount $4,493
Tax Year 2024
Lot Size 6,657 Sqft
Property Description
Location
State FL
County Palm Beach
Area 4370
Zoning RM(cit
Rooms
Other Rooms Den/Office, Workshop, Laundry-Inside, Studio Bedroom, Garage Apartment, Cabana Bath, Loft, Maid/In-Law
Master Bath Separate Shower, 2 Master Suites, Mstr Bdrm - Upstairs, Mstr Bdrm - Ground, 2 Master Baths, Dual Sinks, Separate Tub
Interior
Interior Features Wet Bar, Decorative Fireplace, Kitchen Island, Built-in Shelves, Walk-in Closet, Foyer
Heating Central
Cooling Central
Flooring Ceramic Tile
Furnishings Unfurnished,Furniture Negotiable
Exterior
Exterior Feature Outdoor Shower, Covered Balcony, Custom Lighting, Extra Building, Awnings, Auto Sprinkler
Parking Features Garage - Detached, Driveway, 2+ Spaces
Garage Spaces 2.0
Pool Inground
Utilities Available Electric, Public Sewer, Cable, Public Water
Amenities Available Bike - Jog, None
Waterfront Description None
Exposure West
Private Pool Yes
Building
Lot Description < 1/4 Acre
Story 2.00
Foundation CBS, Concrete, Block
Construction Status New Construction
Schools
Elementary Schools Pine Grove Elementary School
Middle Schools Carver Community Middle School
High Schools Atlantic High School
Others
Pets Allowed Yes
Senior Community No Hopa
Restrictions Lease OK,None
Acceptable Financing Cash, Conventional
Horse Property No
Membership Fee Required No
Listing Terms Cash, Conventional
Financing Cash,Conventional




