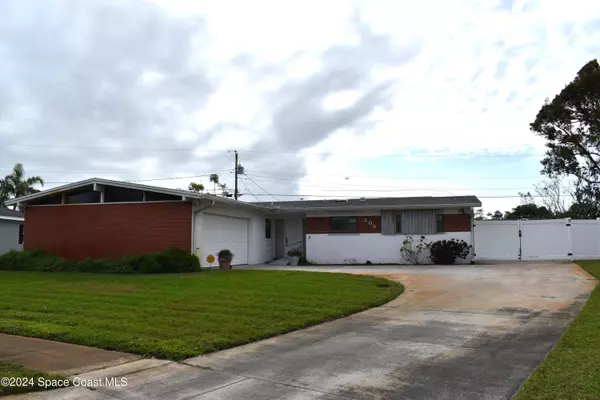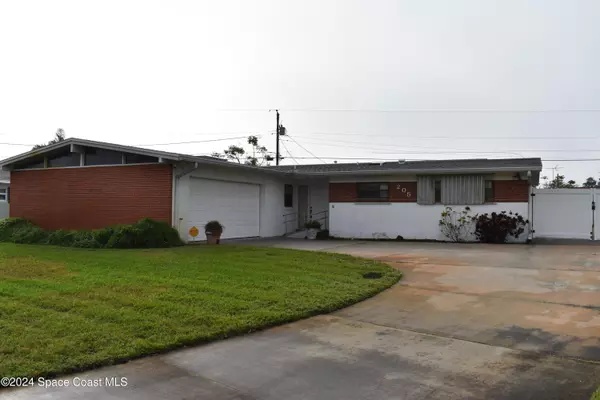UPDATED:
01/11/2025 11:08 PM
Key Details
Property Type Single Family Home
Sub Type Single Family Residence
Listing Status Active
Purchase Type For Sale
Square Footage 1,529 sqft
Price per Sqft $219
Subdivision Belaire Subd
MLS Listing ID 1032694
Style Ranch
Bedrooms 3
Full Baths 2
HOA Y/N No
Total Fin. Sqft 1529
Originating Board Space Coast MLS (Space Coast Association of REALTORS®)
Year Built 1963
Annual Tax Amount $3,599
Tax Year 2024
Lot Size 0.310 Acres
Acres 0.31
Property Description
Location
State FL
County Brevard
Area 253 - S Merritt Island
Direction From Courtenay (South of 520) turn into Belaire on Antigua Dr. Left on to Barbados Dr, to Andros Dr to Bimini Dr. Home is on the curve on the right. Sign in front yard.
Rooms
Primary Bedroom Level Main
Master Bedroom Main
Bedroom 2 Main
Dining Room Main
Kitchen Main
Interior
Interior Features Built-in Features, Ceiling Fan(s), Pantry, Primary Bathroom - Shower No Tub, Skylight(s), Smart Thermostat
Heating Natural Gas
Cooling Central Air
Flooring Carpet, Laminate, Tile
Fireplaces Number 1
Furnishings Unfurnished
Fireplace Yes
Appliance Dishwasher, Dryer, Electric Range, Freezer, Gas Water Heater, Refrigerator, Washer
Laundry Gas Dryer Hookup, In Garage, Washer Hookup
Exterior
Exterior Feature Courtyard, Storm Shutters
Parking Features Attached, Garage, Garage Door Opener, RV Access/Parking
Garage Spaces 2.0
Fence Chain Link, Privacy, Vinyl, Other
Utilities Available Cable Available, Electricity Connected, Natural Gas Connected, Sewer Connected, Water Connected
Roof Type Shingle
Present Use Residential
Street Surface Asphalt
Accessibility Accessible Approach with Ramp, Accessible Central Living Area, Accessible Common Area, Accessible Entrance
Porch Rear Porch, Screened
Garage Yes
Private Pool No
Building
Lot Description Corner Lot
Faces East
Story 1
Sewer Public Sewer
Water Private, Public, Well
Architectural Style Ranch
Level or Stories One
Additional Building Shed(s)
New Construction No
Schools
Elementary Schools Tropical
High Schools Merritt Island
Others
Pets Allowed Yes
Senior Community No
Tax ID 24-36-35-75-0000c.0-0045.00
Acceptable Financing Cash, Conventional, FHA, VA Loan
Listing Terms Cash, Conventional, FHA, VA Loan
Special Listing Condition Standard





