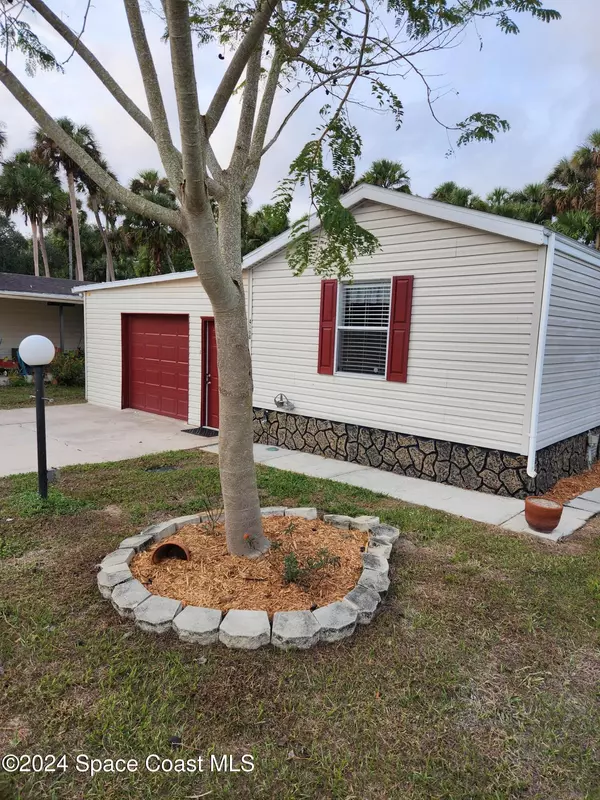OPEN HOUSE
Sun Jan 26, 12:00pm - 3:00pm
UPDATED:
01/23/2025 02:54 AM
Key Details
Property Type Manufactured Home
Sub Type Manufactured Home
Listing Status Active
Purchase Type For Sale
Square Footage 896 sqft
Price per Sqft $161
Subdivision Cedar Lakes Mobile Home Park Co-Op
MLS Listing ID 1032917
Style Ranch
Bedrooms 2
Full Baths 2
HOA Fees $220/mo
HOA Y/N Yes
Total Fin. Sqft 896
Originating Board Space Coast MLS (Space Coast Association of REALTORS®)
Year Built 2002
Annual Tax Amount $841
Tax Year 2024
Lot Size 0.260 Acres
Acres 0.26
Property Description
Both bedrooms have double closets, the master with ensuite bath with walk in shower, and guest bath a tub/shower combo. Besides kitchen appliances this comes with a washer and dryer. Fenced area for up to 25 pound pooch. There are several mortgage companies who say they will lend, but the only with a record of mortgage lending this sort of property is 21stmortage.com If you look at their site and call the first question will be, ''Did you fill out an application online?'' Save yourself some trouble.
Location
State FL
County Brevard
Area 215 - West Cocoa
Direction From 520 & I-95, west on 95 to Maplewood (DG on SW corner), south on Maplewood to Gatewood, west on Gatewood. 4168 8th home on north side of Gatewood.
Rooms
Primary Bedroom Level Main
Bedroom 2 Main
Living Room Main
Extra Room 1 First
Interior
Interior Features Breakfast Bar, Ceiling Fan(s), His and Hers Closets, Pantry, Primary Bathroom - Shower No Tub
Heating Central, Electric
Cooling Central Air
Flooring Vinyl
Furnishings Unfurnished
Appliance Dishwasher, Dryer, Electric Range, Electric Water Heater, Refrigerator, Washer
Laundry In Unit
Exterior
Exterior Feature ExteriorFeatures
Parking Features Garage, Garage Door Opener
Garage Spaces 1.0
Fence Fenced, Wood
Utilities Available Cable Connected, Electricity Connected, Water Connected
Roof Type Shingle
Present Use Manufactured Home,Single Family
Street Surface Concrete
Accessibility Accessible Approach with Ramp
Road Frontage City Street
Garage Yes
Private Pool No
Building
Lot Description Cul-De-Sac, Few Trees
Faces South
Story 1
Sewer Public Sewer
Water Public
Architectural Style Ranch
Level or Stories Multi/Split
Additional Building Shed(s)
New Construction No
Schools
Elementary Schools Saturn
High Schools Rockledge
Others
Pets Allowed Yes
HOA Name Cedar Lakes RO Assn Inc
Senior Community No
Tax ID 24-35-34-Qk-00001.0-0093.00
Acceptable Financing Cash, Conventional
Listing Terms Cash, Conventional
Special Listing Condition Standard





