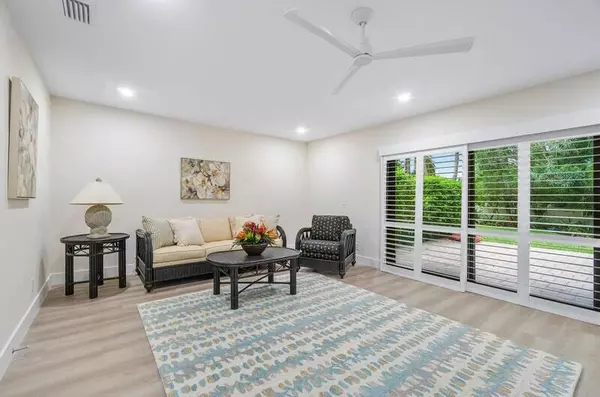OPEN HOUSE
Sun Jan 26, 1:00pm - 3:00pm
UPDATED:
01/24/2025 03:27 PM
Key Details
Property Type Condo
Sub Type Condo/Coop
Listing Status Active
Purchase Type For Sale
Square Footage 2,680 sqft
Price per Sqft $930
Subdivision Cote De La Mer
MLS Listing ID RX-11047970
Style < 4 Floors,Mediterranean,French,Multi-Level
Bedrooms 3
Full Baths 3
Half Baths 1
Construction Status Resale
HOA Fees $1,600/mo
HOA Y/N Yes
Min Days of Lease 30
Leases Per Year 2
Year Built 1984
Annual Tax Amount $19,968
Tax Year 2024
Lot Size 2,788 Sqft
Property Description
Location
State FL
County Palm Beach
Community Cote De La Mer
Area 5220
Zoning PUD/RM
Rooms
Other Rooms Family, Laundry-Inside, Storage, Den/Office, Laundry-Util/Closet, Great
Master Bath Separate Shower, Mstr Bdrm - Sitting, Dual Sinks, Separate Tub
Interior
Interior Features Split Bedroom, Upstairs Living Area, Custom Mirror, Closet Cabinets, Kitchen Island, Roman Tub, Built-in Shelves, Walk-in Closet, Sky Light(s), Fire Sprinkler, Elevator, Foyer, Pantry
Heating Central, Electric, Zoned
Cooling Zoned, Central, Ceiling Fan
Flooring Wood Floor, Laminate, Tile
Furnishings Furnished
Exterior
Exterior Feature Fence, Open Patio, Custom Lighting, Auto Sprinkler, Open Balcony, Covered Balcony
Parking Features Carport - Attached, Covered, 2+ Spaces, Garage - Attached
Garage Spaces 1.0
Community Features Sold As-Is, Deed Restrictions, Gated Community
Utilities Available Electric, Public Sewer, Underground, Cable, Public Water
Amenities Available Fitness Center, Beach Access by Easement, Spa-Hot Tub
Waterfront Description Ocean Access
View Lake, City, Garden
Roof Type Barrel,Comp Rolled
Present Use Sold As-Is,Deed Restrictions
Exposure East
Private Pool No
Building
Lot Description < 1/4 Acre
Story 3.00
Unit Features Corner
Foundation CBS, Concrete
Unit Floor 1
Construction Status Resale
Others
Pets Allowed Restricted
HOA Fee Include Maintenance-Exterior,Reserve Funds,Legal/Accounting,Management Fees,Insurance-Bldg,Manager,Security,Parking,Trash Removal,Pool Service,Common R.E. Tax,Lawn Care
Senior Community No Hopa
Restrictions Buyer Approval,Commercial Vehicles Prohibited,No RV,Lease OK,Interview Required,Tenant Approval
Security Features Entry Card,Entry Phone,Security Light,Motion Detector
Acceptable Financing Cash, Conventional
Horse Property No
Membership Fee Required No
Listing Terms Cash, Conventional
Financing Cash,Conventional
Pets Allowed Number Limit




