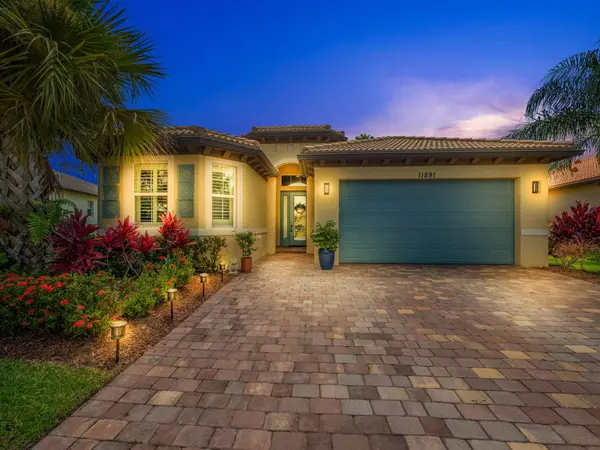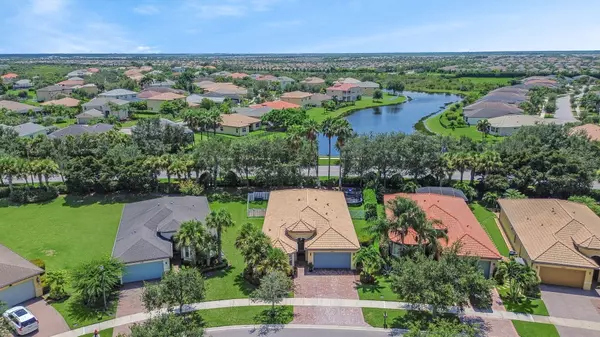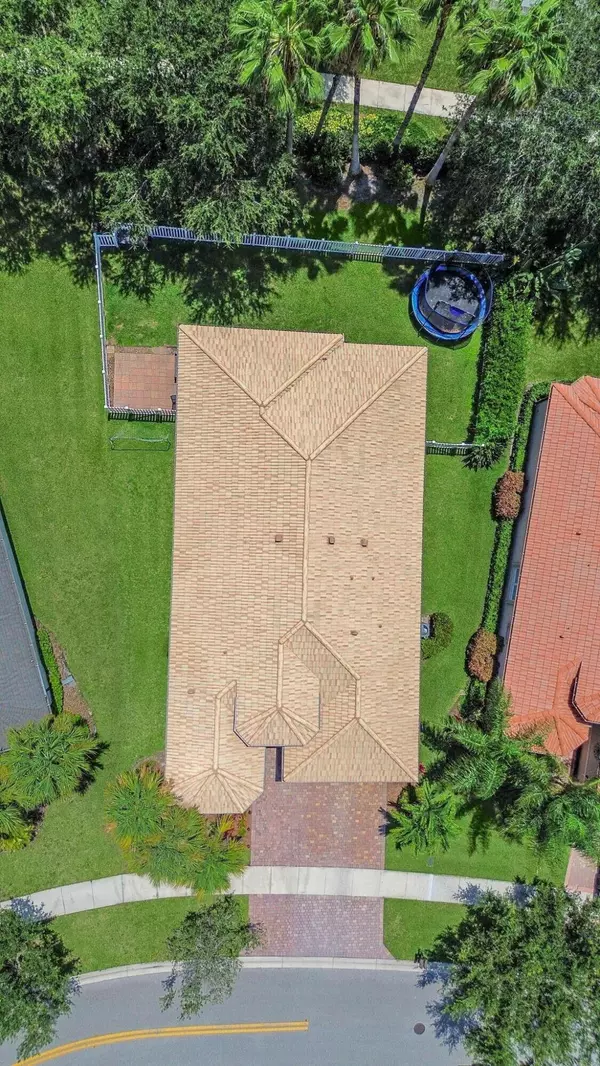UPDATED:
01/21/2025 10:35 PM
Key Details
Property Type Single Family Home
Sub Type Single Family Detached
Listing Status Active
Purchase Type For Sale
Square Footage 2,227 sqft
Price per Sqft $224
Subdivision Tradition Plat No 19
MLS Listing ID RX-11048013
Style Mediterranean
Bedrooms 3
Full Baths 2
Half Baths 1
Construction Status Resale
HOA Fees $387/mo
HOA Y/N Yes
Min Days of Lease 180
Year Built 2011
Annual Tax Amount $1,657
Tax Year 2024
Lot Size 7,344 Sqft
Property Description
Location
State FL
County St. Lucie
Community Townpark At Tradition
Area 7800
Zoning Master
Rooms
Other Rooms Great, Laundry-Inside
Master Bath Dual Sinks
Interior
Interior Features Foyer, Pantry, Walk-in Closet
Heating Central
Cooling Ceiling Fan, Central
Flooring Carpet, Ceramic Tile
Furnishings Furniture Negotiable,Unfurnished
Exterior
Exterior Feature Auto Sprinkler, Fence, Room for Pool, Screen Porch, Zoned Sprinkler
Parking Features 2+ Spaces, Driveway, Garage - Attached
Garage Spaces 2.0
Community Features Deed Restrictions, Disclosure, Sold As-Is, Gated Community
Utilities Available Cable, Public Sewer, Public Water
Amenities Available Basketball, Bike - Jog, Billiards, Clubhouse, Community Room, Fitness Center, Game Room, Manager on Site, Pool, Sidewalks, Spa-Hot Tub, Street Lights, Tennis, Whirlpool
Waterfront Description None
View Garden
Roof Type Barrel
Present Use Deed Restrictions,Disclosure,Sold As-Is
Exposure Northwest
Private Pool No
Building
Lot Description < 1/4 Acre, Paved Road, Private Road, Sidewalks, West of US-1
Story 1.00
Foundation CBS
Construction Status Resale
Others
Pets Allowed Restricted
HOA Fee Include Cable,Common Areas,Management Fees,Manager,Recrtnal Facility
Senior Community No Hopa
Restrictions Lease OK,Lease OK w/Restrict,Tenant Approval
Security Features Burglar Alarm,Entry Phone,Gate - Unmanned
Acceptable Financing Cash, Conventional, FHA
Horse Property No
Membership Fee Required No
Listing Terms Cash, Conventional, FHA
Financing Cash,Conventional,FHA
Pets Allowed No Aggressive Breeds, Number Limit




