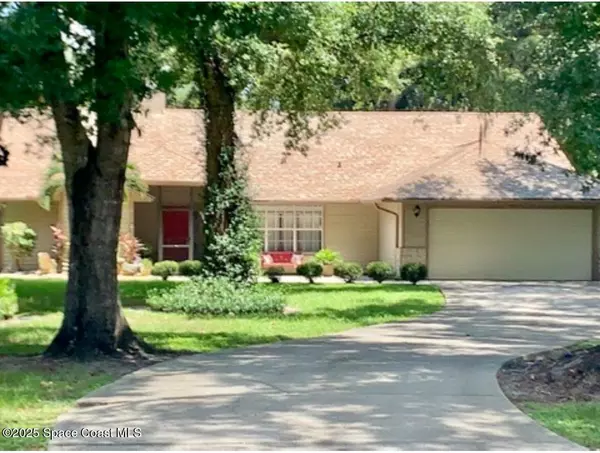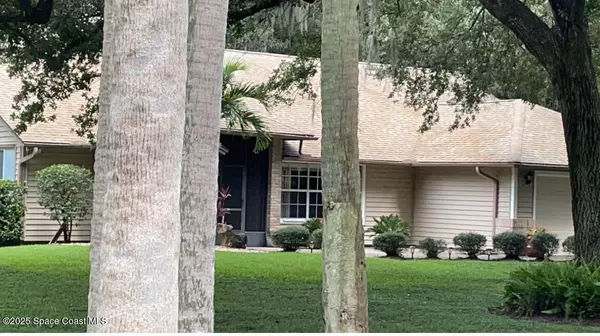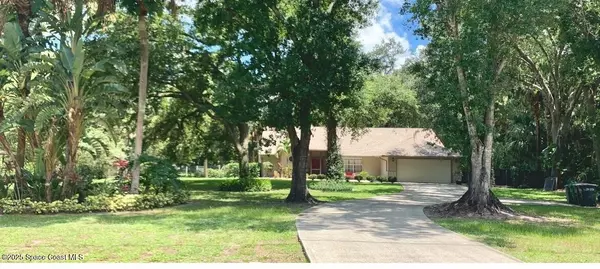UPDATED:
01/12/2025 09:10 PM
Key Details
Property Type Single Family Home
Sub Type Single Family Residence
Listing Status Active
Purchase Type For Sale
Square Footage 1,788 sqft
Price per Sqft $307
Subdivision Canaveral Groves Replat Sec C Unit 1 Sheet 1
MLS Listing ID 1032925
Style Ranch
Bedrooms 3
Full Baths 2
HOA Y/N No
Total Fin. Sqft 1788
Originating Board Space Coast MLS (Space Coast Association of REALTORS®)
Year Built 1990
Annual Tax Amount $4,690
Tax Year 2024
Lot Size 1.020 Acres
Acres 1.02
Property Description
Location
State FL
County Brevard
Area 211 - Canaveral Groves
Direction From US 1 or Grissom Pkwy , take Canaveral Groves Blvd to left on Lee to second street on right, Tangelo. 4200 Tangelo on right, mailbox on left.
Interior
Interior Features Breakfast Bar, Built-in Features, Ceiling Fan(s), Kitchen Island, Open Floorplan, Primary Bathroom - Tub with Shower, Primary Bathroom -Tub with Separate Shower, Primary Downstairs, Skylight(s), Split Bedrooms, Vaulted Ceiling(s), Walk-In Closet(s)
Heating Central
Cooling Central Air, Electric
Flooring Carpet, Tile
Fireplaces Number 1
Fireplaces Type Double Sided, Wood Burning
Furnishings Unfurnished
Fireplace Yes
Appliance Dishwasher, Disposal, Dryer, Electric Oven, Electric Range, Ice Maker, Microwave, Plumbed For Ice Maker, Refrigerator
Laundry Electric Dryer Hookup, Lower Level, Washer Hookup
Exterior
Exterior Feature Other, Storm Shutters
Parking Features Attached, Garage, Garage Door Opener, RV Access/Parking
Garage Spaces 2.0
Fence Back Yard, Chain Link, Wood
Utilities Available Cable Available, Electricity Available, Water Available
View Trees/Woods
Roof Type Shingle
Present Use Residential,Single Family
Street Surface Asphalt
Porch Covered, Front Porch, Porch, Rear Porch, Screened
Road Frontage County Road
Garage Yes
Private Pool No
Building
Lot Description Many Trees
Faces South
Story 1
Sewer Septic Tank
Water Public
Architectural Style Ranch
Level or Stories One
Additional Building Shed(s), Other
New Construction No
Schools
Elementary Schools Fairglen
High Schools Cocoa
Others
Pets Allowed Yes
Senior Community No
Tax ID 24-35-03-01-00021.0-0011.00
Acceptable Financing Cash, Conventional, FHA, VA Loan
Listing Terms Cash, Conventional, FHA, VA Loan
Special Listing Condition Standard





