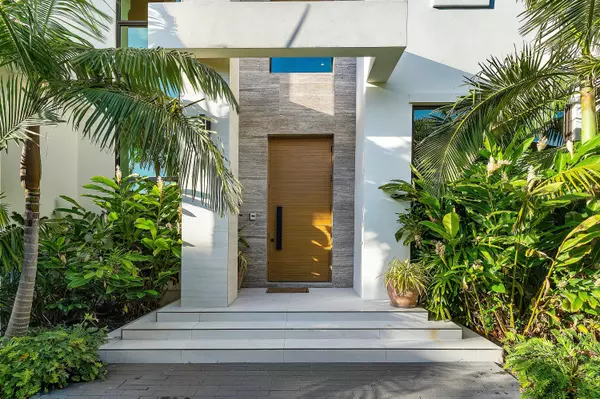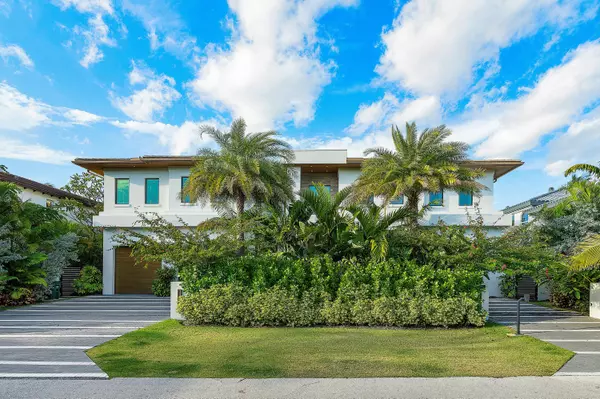UPDATED:
01/08/2025 09:12 PM
Key Details
Property Type Single Family Home
Sub Type Single Family Detached
Listing Status Active
Purchase Type For Sale
Square Footage 6,161 sqft
Price per Sqft $1,760
Subdivision Boca Raton Por La Mar
MLS Listing ID RX-11048052
Style Contemporary
Bedrooms 5
Full Baths 7
Half Baths 1
Construction Status Resale
HOA Y/N No
Year Built 2023
Annual Tax Amount $24,057
Tax Year 2024
Lot Size 0.274 Acres
Property Description
Location
State FL
County Palm Beach
Area 4160
Zoning R1C(ci
Rooms
Other Rooms Den/Office, Great, Pool Bath, Sauna
Master Bath 2 Master Baths, Bidet, Mstr Bdrm - Upstairs, Separate Shower, Separate Tub, Spa Tub & Shower
Interior
Interior Features Bar, Built-in Shelves, Closet Cabinets, Elevator, Fire Sprinkler, Fireplace(s), Foyer, Kitchen Island, Pantry, Split Bedroom, Volume Ceiling
Heating Central, Zoned
Cooling Central, Electric, Zoned
Flooring Ceramic Tile, Marble, Wood Floor
Furnishings Unfurnished
Exterior
Exterior Feature Built-in Grill, Covered Balcony, Open Balcony, Screened Patio, Summer Kitchen
Parking Features 2+ Spaces, Garage - Attached
Garage Spaces 3.0
Utilities Available Cable, Electric, Gas Natural, Public Sewer, Public Water
Amenities Available None
Waterfront Description None
Exposure South
Private Pool Yes
Building
Lot Description 1/4 to 1/2 Acre
Story 2.00
Foundation Block, Concrete
Construction Status Resale
Others
Pets Allowed Yes
Senior Community No Hopa
Restrictions Buyer Approval
Acceptable Financing Cash, Conventional
Horse Property No
Membership Fee Required No
Listing Terms Cash, Conventional
Financing Cash,Conventional




