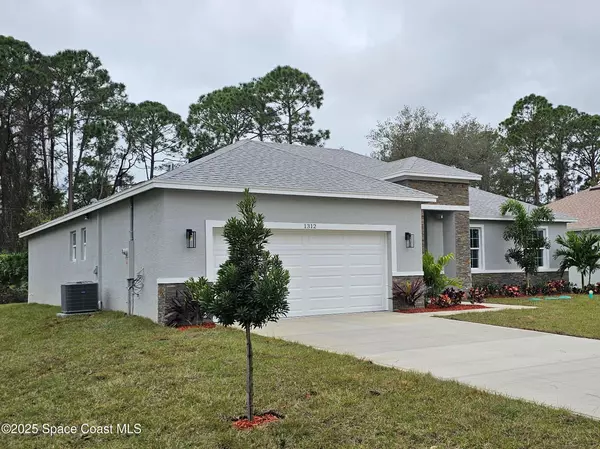UPDATED:
01/10/2025 11:51 AM
Key Details
Property Type Single Family Home
Sub Type Single Family Residence
Listing Status Active
Purchase Type For Sale
Square Footage 2,189 sqft
Price per Sqft $194
Subdivision Port Malabar Unit 32
MLS Listing ID 1032975
Bedrooms 3
Full Baths 3
Half Baths 1
HOA Y/N No
Total Fin. Sqft 2189
Originating Board Space Coast MLS (Space Coast Association of REALTORS®)
Year Built 2025
Lot Size 10,000 Sqft
Acres 0.23
Lot Dimensions 80 x 125
Property Description
The bathrooms have water saver commodes. The master bathroom has a large shower.
This home is quality built and energy efficient! It includes Low-E double-pane energy-efficient insulated windows, R-30 insulation, a 50-gallon quick recovery water heater, a high efficiency air conditioning unit and a continuously vented attic.
Additional upgrades included with this home are a garage door opener, an automatic irrigation system on a separate well, upgraded landscaping, stone accents on the front of the house, upgraded dusk to dawn LED entry light, exterior garage lights and flood lights. The home has a 200 amp electrical service. This homesite is large enough to accommodate a pool.
Exterior Upgrades:
" Irrigation system with separate well;
" Upgraded landscape package;
" Stone accents on front exterior;
" Roofed back porch; and
" LED exterior light fixtures for garage and entrance.
Interior Upgrades:
" Upgraded cabinets (½'' plywood boxes, soft close, etc.);
" 42'' upper cabinets in kitchen;
" Lighting under upper kitchen cabinets;
" Base cabinet and 42'' upper cabinets in laundry room;
" Quartz counter-tops;
" Upgraded lighting fixtures;
" Luxury porcelain plank tile throughout the home;
" Porcelain tile on bathroom walls and floors;
" Frameless shower enclosure;
" 9'-4'' ceilings; &
" 10'-0'' coffer ceilings with crown molding in family room & master bedroom.
Additional features:
" GE appliances (stove, microwave, dishwasher and refrigerator).
" Separate walk-in pantry;
" Separate laundry room;
" Low-E double pane energy-efficient insulated windows;
" Top of line AC 16-Seer air conditioner;
" Water Softener System.
Location
State FL
County Brevard
Area 345 - Sw Palm Bay
Direction I-95 North to St. Johns Heritage Parkway (Left) to Babcock St. SE (Right) to Cogan Drive SE (Left) to San Filippo Drive SE (Left) to De Groodt Road SW to Saxony Road SW (Right) to 1312 Saxony Road SW.
Rooms
Primary Bedroom Level First
Bedroom 2 First
Bedroom 3 First
Bedroom 4 First
Dining Room First
Extra Room 1 First
Interior
Interior Features Breakfast Bar, Breakfast Nook, Entrance Foyer, His and Hers Closets, Kitchen Island, Open Floorplan, Pantry, Primary Bathroom - Shower No Tub, Split Bedrooms, Walk-In Closet(s)
Heating Central, Electric, Heat Pump, Hot Water
Cooling Central Air, Electric
Flooring Tile
Furnishings Unfurnished
Appliance Dishwasher, Disposal, Electric Cooktop, Electric Oven, Electric Range, Electric Water Heater, ENERGY STAR Qualified Dishwasher, ENERGY STAR Qualified Refrigerator, ENERGY STAR Qualified Water Heater, Ice Maker, Microwave, Plumbed For Ice Maker, Refrigerator, Water Softener Owned
Laundry Electric Dryer Hookup, Washer Hookup
Exterior
Exterior Feature ExteriorFeatures
Parking Features Attached, Garage, Garage Door Opener
Garage Spaces 2.0
Utilities Available Cable Available, Electricity Connected, Sewer Connected, Water Connected
Roof Type Shingle
Present Use Residential,Single Family
Street Surface Paved
Accessibility Accessible Entrance, Accessible Full Bath
Porch Covered, Front Porch, Patio, Porch, Rear Porch
Road Frontage City Street
Garage Yes
Private Pool No
Building
Lot Description Sprinklers In Front, Sprinklers In Rear
Faces North
Story 1
Sewer Aerobic Septic, Septic Tank
Water Private, Well
Level or Stories One
New Construction Yes
Schools
Elementary Schools Westside
High Schools Bayside
Others
Pets Allowed Yes
Senior Community No
Tax ID 29-36-13-Kk-1607-3
Security Features Carbon Monoxide Detector(s),Smoke Detector(s)
Acceptable Financing Cash, Other
Listing Terms Cash, Other
Special Listing Condition Corporate Owned





