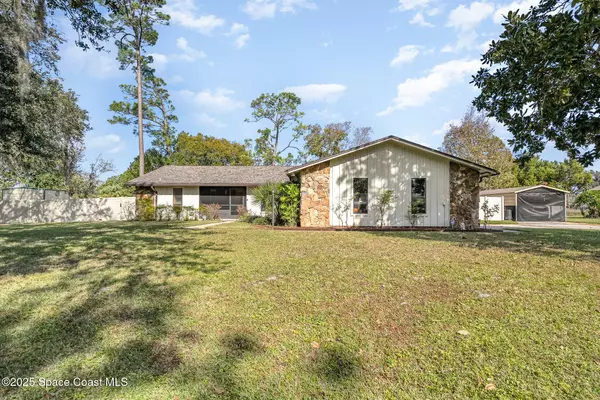UPDATED:
01/08/2025 10:13 PM
Key Details
Property Type Single Family Home
Sub Type Single Family Residence
Listing Status Active
Purchase Type For Sale
Square Footage 2,147 sqft
Price per Sqft $190
Subdivision Sherwood Estates Unit 10
MLS Listing ID 1033016
Bedrooms 4
Full Baths 2
HOA Y/N No
Total Fin. Sqft 2147
Originating Board Space Coast MLS (Space Coast Association of REALTORS®)
Year Built 1979
Annual Tax Amount $2,800
Tax Year 2024
Lot Size 0.550 Acres
Acres 0.55
Property Description
This home boasts a NEW 6 ft vinyl privacy fencing with extra wide gate and newer storage shed. Inside the oversized 2 car garage there is a recptacle for your electrical vehicle! In addition, there's an open garage for your RV or Boat, complete with a 30 amp electrical hookup. Inside this lovely home, you'll find the kitchen fully equipped with newer Samsung stainless steel appliances. All bathroom counters have been replaced with elegant granite. Enjoy peace of mind with gutter guards already in place. Landscaping is easily maintained with well irrigation. A/C unit installed in 2022, and roof replaced in 2017. Conveniently located near Hwy 46, I-95 & US 1, you can go anywhere in mere minutes - 4 international airports, amusement parks, beaches, bike trails, shopping & beyond!
Location
State FL
County Brevard
Area 105 - Titusville W I95 S 46
Direction North on US Hwy 1, west on Garden Street, north on Carpenter Road, left on Longbow Drive
Interior
Interior Features Eat-in Kitchen, Open Floorplan, Split Bedrooms
Heating Central, Electric
Cooling Central Air, Electric
Flooring Carpet, Laminate
Fireplaces Number 1
Fireplaces Type Wood Burning
Furnishings Unfurnished
Fireplace Yes
Appliance Dishwasher, Dryer, Electric Range, Electric Water Heater, Microwave, Refrigerator, Washer
Exterior
Exterior Feature Storm Shutters
Parking Features Attached, Detached Carport, Garage
Garage Spaces 2.0
Carport Spaces 1
Fence Back Yard, Privacy, Vinyl
Utilities Available Electricity Connected
Roof Type Shingle
Present Use Residential,Single Family
Street Surface Concrete
Accessibility Accessible Full Bath
Porch Porch
Road Frontage City Street
Garage Yes
Private Pool No
Building
Lot Description Few Trees
Faces South
Story 1
Sewer Public Sewer
Water Public
Level or Stories One
Additional Building Shed(s)
New Construction No
Schools
Elementary Schools Mims
High Schools Astronaut
Others
Pets Allowed Yes
Senior Community No
Tax ID 21-34-24-52-00010.0-0014.00
Acceptable Financing Cash, Conventional, FHA, VA Loan
Listing Terms Cash, Conventional, FHA, VA Loan
Special Listing Condition Standard





