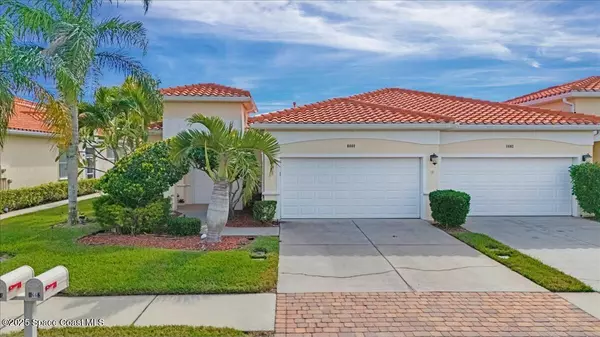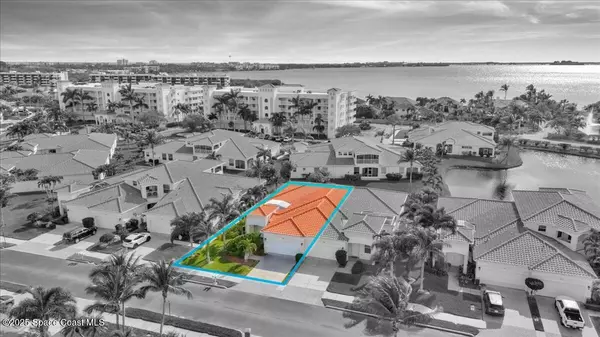UPDATED:
01/10/2025 06:56 PM
Key Details
Property Type Condo
Sub Type Condominium
Listing Status Active
Purchase Type For Sale
Square Footage 1,507 sqft
Price per Sqft $348
Subdivision Twin Towers Condo
MLS Listing ID 1033094
Style Patio Home
Bedrooms 3
Full Baths 2
Half Baths 1
HOA Fees $775/mo
HOA Y/N Yes
Total Fin. Sqft 1507
Originating Board Space Coast MLS (Space Coast Association of REALTORS®)
Year Built 2005
Annual Tax Amount $5,320
Tax Year 2024
Lot Size 0.320 Acres
Acres 0.32
Property Description
Location
State FL
County Brevard
Area 271 - Cape Canaveral
Direction On A1A west onto Thurm Blvd. Turn right on to Villanova Dr, and the address will be on your left.
Interior
Interior Features Breakfast Bar, Built-in Features, Ceiling Fan(s), Eat-in Kitchen, His and Hers Closets, Pantry, Primary Bathroom -Tub with Separate Shower
Heating Central, Electric
Cooling Central Air, Electric
Flooring Laminate, Tile
Furnishings Partially
Appliance Dishwasher, Disposal, Dryer, Electric Water Heater, Gas Cooktop, Ice Maker, Microwave, Refrigerator, Washer
Exterior
Exterior Feature ExteriorFeatures
Parking Features Garage
Garage Spaces 2.0
Pool In Ground, Waterfall
Utilities Available Cable Connected, Electricity Connected, Natural Gas Connected, Sewer Connected, Water Connected
Amenities Available Cable TV, Clubhouse, Maintenance Grounds, Maintenance Structure, Management - Off Site, Water
Roof Type Tile
Present Use Residential
Porch Patio, Screened
Garage Yes
Private Pool Yes
Building
Lot Description Few Trees
Faces North
Story 1
Sewer Public Sewer
Water Public
Architectural Style Patio Home
New Construction No
Schools
Elementary Schools Cape View
High Schools Cocoa Beach
Others
Pets Allowed Yes
HOA Name Bayport Condo
HOA Fee Include Cable TV,Insurance,Internet,Maintenance Grounds,Maintenance Structure,Pest Control,Sewer,Trash,Water
Senior Community No
Tax ID 24-37-15-00-00506.J-0000.00
Acceptable Financing Cash, Conventional, VA Loan
Listing Terms Cash, Conventional, VA Loan
Special Listing Condition Standard





