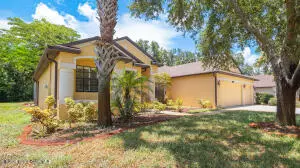UPDATED:
01/23/2025 09:02 PM
Key Details
Property Type Single Family Home
Sub Type Single Family Residence
Listing Status Active
Purchase Type For Sale
Square Footage 2,539 sqft
Price per Sqft $204
Subdivision Park Place Subdivision
MLS Listing ID 1033145
Style Contemporary
Bedrooms 4
Full Baths 3
HOA Fees $290/qua
HOA Y/N Yes
Total Fin. Sqft 2539
Originating Board Space Coast MLS (Space Coast Association of REALTORS®)
Year Built 2008
Annual Tax Amount $2,819
Tax Year 2024
Lot Size 10,454 Sqft
Acres 0.24
Property Description
Location
State FL
County Brevard
Area 105 - Titusville W I95 S 46
Direction From I 95, take exit 220. Go West on Garden St past Oak Park Elementary School. Take a left on Boardwalk Way at the Park Place community entrance. Go right on Ventnor Ave, then right at the stop sign on Ventnor Ave, then right on Reading Ave. 124 Reading Ave is the third house n the left.
Rooms
Primary Bedroom Level Main
Bedroom 2 Main
Bedroom 3 Main
Bedroom 4 Main
Dining Room Main
Kitchen Main
Family Room Main
Interior
Interior Features Breakfast Nook, His and Hers Closets, Kitchen Island, Primary Bathroom -Tub with Separate Shower, Split Bedrooms, Walk-In Closet(s)
Heating Central, Electric, Hot Water
Cooling Central Air, Electric
Flooring Carpet, Laminate, Tile
Furnishings Unfurnished
Appliance Dishwasher, Disposal, Electric Cooktop, Electric Range, Electric Water Heater, Ice Maker, Microwave, Plumbed For Ice Maker, Refrigerator
Laundry Electric Dryer Hookup, In Unit, Sink, Washer Hookup
Exterior
Exterior Feature ExteriorFeatures
Parking Features Attached, Garage, Garage Door Opener, On Street
Garage Spaces 3.0
Pool In Ground, Salt Water, Screen Enclosure, Waterfall
Utilities Available Cable Available, Electricity Available, Electricity Connected, Sewer Available, Sewer Connected, Water Available, Water Connected
Amenities Available None
View Pool, Trees/Woods
Roof Type Shingle
Present Use Residential,Single Family
Street Surface Asphalt
Accessibility Accessible Approach with Ramp, Accessible Bedroom, Accessible Central Living Area, Accessible Closets, Accessible Electrical and Environmental Controls, Accessible Kitchen, Visitor Bathroom
Porch Covered, Patio, Screened
Road Frontage City Street
Garage Yes
Private Pool Yes
Building
Lot Description Sprinklers In Front
Faces East
Story 1
Sewer Public Sewer
Water Public, Well
Architectural Style Contemporary
Level or Stories One
New Construction No
Schools
Elementary Schools Oak Park
High Schools Astronaut
Others
Pets Allowed Yes
HOA Name Park Place Community Association
Senior Community No
Tax ID 22-35-06-28-00006.0-0004.00
Acceptable Financing Cash, Conventional, FHA, VA Loan
Listing Terms Cash, Conventional, FHA, VA Loan
Special Listing Condition Standard





