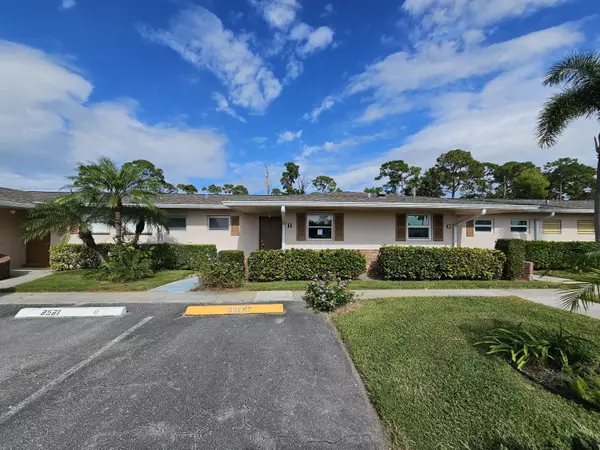UPDATED:
01/04/2025 02:53 AM
Key Details
Property Type Condo
Sub Type Condo/Coop
Listing Status Active
Purchase Type For Sale
Square Footage 662 sqft
Price per Sqft $123
Subdivision Cresthaven Villas Condo 26
MLS Listing ID RX-11048704
Bedrooms 1
Full Baths 1
Half Baths 1
Construction Status Resale
HOA Fees $356/mo
HOA Y/N Yes
Year Built 1983
Annual Tax Amount $1,939
Tax Year 2024
Property Description
Location
State FL
County Palm Beach
Community Dudley West (Cresthaven Villas)
Area 5720
Zoning RH
Rooms
Other Rooms Storage
Master Bath Separate Shower
Interior
Interior Features Entry Lvl Lvng Area
Heating Other
Cooling Other
Flooring Carpet, Laminate, Tile
Furnishings Unfurnished
Exterior
Exterior Feature Screened Patio
Parking Features Assigned, Guest
Community Features Institution Owned, Sold As-Is
Utilities Available None
Amenities Available Billiards, Clubhouse, Common Laundry, Community Room, Fitness Center, Pool, Shuffleboard, Spa-Hot Tub, Street Lights
Waterfront Description Canal Width 1 - 80
View Canal
Roof Type Comp Shingle
Present Use Institution Owned,Sold As-Is
Exposure North
Private Pool No
Building
Story 1.00
Foundation CBS, Other
Unit Floor 1
Construction Status Resale
Schools
Elementary Schools Clifford O Taylor/Kirklane Elementary
Middle Schools L C Swain Middle School
High Schools John I. Leonard High School
Others
Pets Allowed No
HOA Fee Include Common Areas,Insurance-Bldg,Roof Maintenance,Sewer,Water
Senior Community Verified
Restrictions Commercial Vehicles Prohibited,No Lease First 2 Years
Security Features None
Acceptable Financing Cash, Conventional
Horse Property No
Membership Fee Required No
Listing Terms Cash, Conventional
Financing Cash,Conventional




