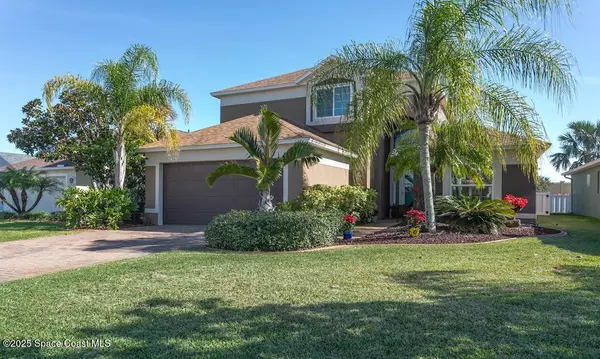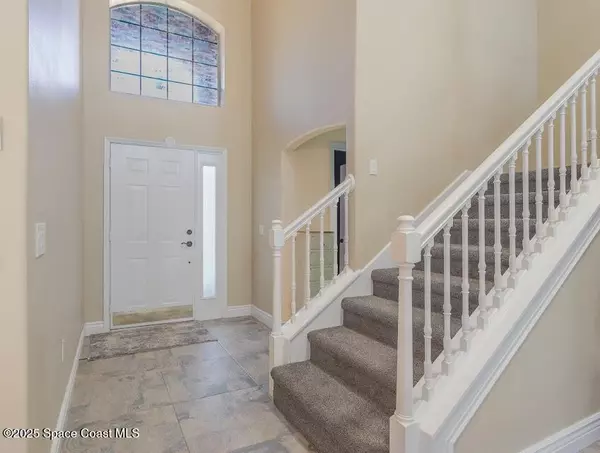UPDATED:
01/11/2025 06:32 PM
Key Details
Property Type Single Family Home
Sub Type Single Family Residence
Listing Status Active
Purchase Type For Sale
Square Footage 2,260 sqft
Price per Sqft $210
Subdivision Sonoma South Phase 2 Viera N Pud- A Portion
MLS Listing ID 1033230
Style Contemporary
Bedrooms 3
Full Baths 2
Half Baths 1
HOA Fees $439
HOA Y/N Yes
Total Fin. Sqft 2260
Originating Board Space Coast MLS (Space Coast Association of REALTORS®)
Year Built 2004
Annual Tax Amount $2,887
Tax Year 2024
Lot Size 7,841 Sqft
Acres 0.18
Property Description
Location
State FL
County Brevard
Area 217 - Viera West Of I 95
Direction Viera Blvd exit off I95, west to Stadium Drive, north to Sonoma entrance (South Gate) on your right. Go through gates and make right on Chardonnay, follow to 4300 Chardonnay to your right.
Interior
Interior Features Breakfast Bar, Breakfast Nook, Ceiling Fan(s), Entrance Foyer, Open Floorplan, Primary Bathroom -Tub with Separate Shower, Primary Downstairs, Walk-In Closet(s)
Heating Central, Electric
Cooling Central Air, Electric
Flooring Carpet, Tile
Furnishings Unfurnished
Appliance Dishwasher, Disposal, Electric Range, Electric Water Heater, Ice Maker, Microwave, Refrigerator
Laundry Electric Dryer Hookup, Lower Level, Washer Hookup
Exterior
Exterior Feature ExteriorFeatures
Parking Features Garage
Garage Spaces 2.0
Fence Back Yard, Vinyl
Utilities Available Cable Available, Electricity Connected, Sewer Connected, Water Connected
Amenities Available Basketball Court, Gated, Maintenance Grounds, Pickleball, Playground, Tennis Court(s)
View Other
Roof Type Shingle
Present Use Residential,Single Family
Street Surface Asphalt
Porch Patio, Rear Porch, Screened
Road Frontage City Street
Garage Yes
Private Pool No
Building
Lot Description Few Trees, Sprinklers In Front
Faces West
Story 2
Sewer Public Sewer
Water Public
Architectural Style Contemporary
Level or Stories Two
Additional Building Tennis Court(s)
New Construction No
Schools
Elementary Schools Manatee
High Schools Viera
Others
HOA Name Sonoma
HOA Fee Include Maintenance Grounds
Senior Community No
Tax ID 25-36-33-25-0000a.0-0010.00
Security Features Security Gate
Acceptable Financing Assumable, Cash, Conventional, FHA, VA Loan
Listing Terms Assumable, Cash, Conventional, FHA, VA Loan
Special Listing Condition Standard





