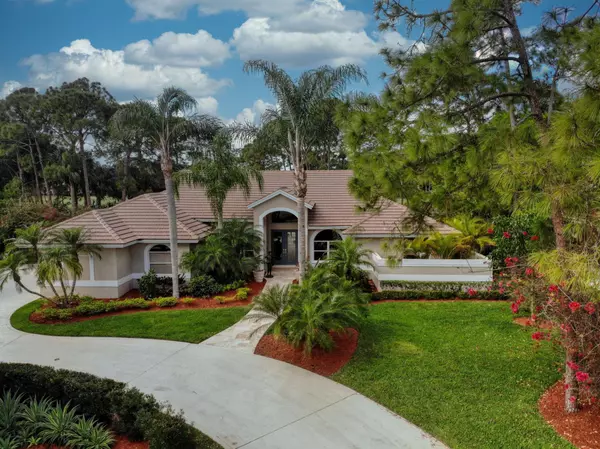UPDATED:
01/11/2025 05:43 PM
Key Details
Property Type Single Family Home
Sub Type Single Family Detached
Listing Status Active
Purchase Type For Sale
Square Footage 2,955 sqft
Price per Sqft $338
Subdivision Reserve Creek
MLS Listing ID RX-11049102
Style Contemporary
Bedrooms 3
Full Baths 3
Construction Status Resale
HOA Fees $313/mo
HOA Y/N Yes
Year Built 1990
Annual Tax Amount $6,532
Tax Year 2024
Lot Size 0.560 Acres
Property Description
Location
State FL
County St. Lucie
Community Pga Village Reserve
Area 7600
Zoning Planne
Rooms
Other Rooms Cabana Bath, Den/Office, Family, Laundry-Inside
Master Bath Dual Sinks, Mstr Bdrm - Ground, Separate Shower, Separate Tub, Whirlpool Spa
Interior
Interior Features Built-in Shelves, Closet Cabinets, Ctdrl/Vault Ceilings, Foyer, Kitchen Island, Pantry, Pull Down Stairs, Split Bedroom, Volume Ceiling, Walk-in Closet, Wet Bar
Heating Central, Electric, Zoned
Cooling Central, Paddle Fans, Zoned
Flooring Marble
Furnishings Furniture Negotiable
Exterior
Exterior Feature Auto Sprinkler, Built-in Grill, Cabana, Custom Lighting, Screened Patio, Shutters, Summer Kitchen, Zoned Sprinkler
Parking Features Drive - Circular, Garage - Attached, Golf Cart, Vehicle Restrictions
Garage Spaces 2.5
Pool Indoor, Inground, Screened
Community Features Gated Community
Utilities Available Cable, Electric, Gas Bottle, Public Sewer, Public Water
Amenities Available Basketball, Billiards, Cafe/Restaurant, Clubhouse, Community Room, Fitness Center, Game Room, Golf Course, Manager on Site, Pickleball, Picnic Area, Playground, Pool, Putting Green, Street Lights, Tennis
Waterfront Description None
View Golf, Pool
Roof Type Concrete Tile,Flat Tile
Exposure East
Private Pool Yes
Building
Lot Description 1/2 to < 1 Acre
Story 1.00
Unit Features On Golf Course
Foundation CBS
Construction Status Resale
Others
Pets Allowed Restricted
HOA Fee Include Cable,Common Areas,Common R.E. Tax,Legal/Accounting,Recrtnal Facility,Security
Senior Community No Hopa
Restrictions Buyer Approval,Commercial Vehicles Prohibited,No RV,Tenant Approval
Security Features Gate - Manned,Security Patrol
Acceptable Financing Cash, Conventional
Horse Property No
Membership Fee Required No
Listing Terms Cash, Conventional
Financing Cash,Conventional
Pets Allowed No Aggressive Breeds




