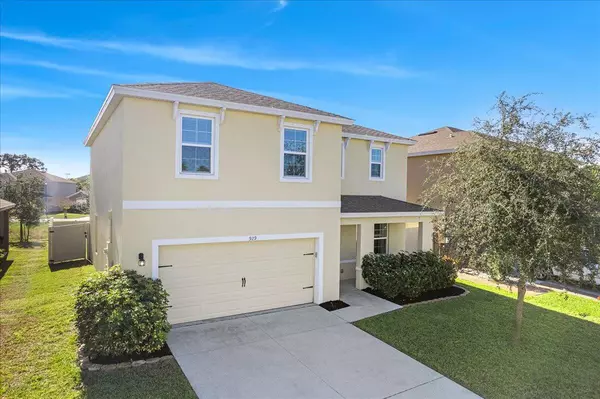UPDATED:
01/15/2025 11:44 PM
Key Details
Property Type Single Family Home
Sub Type Single Family Residence
Listing Status Pending
Purchase Type For Rent
Square Footage 2,505 sqft
Subdivision Forest Trace
MLS Listing ID 1033350
Bedrooms 4
Full Baths 2
Half Baths 1
HOA Fees $201/qua
HOA Y/N Yes
Total Fin. Sqft 2505
Originating Board Space Coast MLS (Space Coast Association of REALTORS®)
Year Built 2019
Lot Size 6,534 Sqft
Acres 0.15
Property Description
As you enter, you'll be greeted by the warm ambiance of the open-concept living space. The kitchen, featuring an island that effortlessly connects to the living room, boasts with granite countertops and tile backsplash and a walk-in pantry. All bedrooms are located upstairs along with the laundry room. New high quality carpet was replaced on the stairs, new laminate flooring in the main areas downstairs and upstairs. The flex room in the front of the house can be converted into an office, if needed. The garage is equipped with practical features for the outdoor enthusiast. Possibility to be available Mid-Feb
Location
State FL
County Brevard
Area 104 - Titusville Sr50 - Kings H
Direction East on 50, right on Sisson Rd., left on Forest Trace Cir., continue straight and house will be second on the right
Interior
Interior Features Kitchen Island, Open Floorplan, Pantry, Primary Bathroom - Shower No Tub
Heating Central
Cooling Central Air
Furnishings Unfurnished
Appliance Dishwasher, Disposal, Dryer, Electric Range, Microwave, Refrigerator
Laundry Upper Level
Exterior
Exterior Feature ExteriorFeatures
Parking Features Garage, Garage Door Opener
Garage Spaces 2.0
Fence Back Yard, Vinyl
Utilities Available Cable Available, Electricity Connected, Sewer Available, Water Connected
Street Surface Asphalt
Porch Porch, Rear Porch, Screened
Garage Yes
Private Pool No
Building
Faces North
Level or Stories Two
Schools
Elementary Schools Imperial Estates
High Schools Titusville
Others
Pets Allowed Yes
HOA Name Forest Trace Owners Associations
Senior Community No





