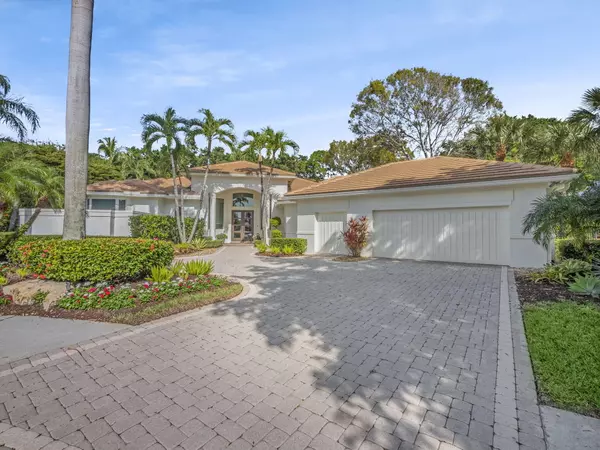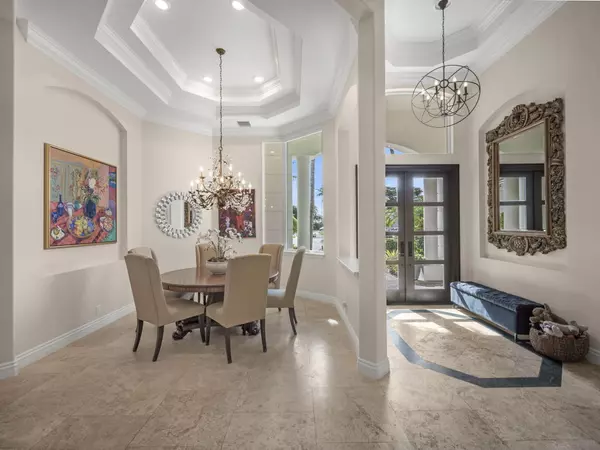UPDATED:
01/23/2025 11:28 PM
Key Details
Property Type Single Family Home
Sub Type Single Family Detached
Listing Status Active Under Contract
Purchase Type For Sale
Square Footage 3,757 sqft
Price per Sqft $864
Subdivision Ballenisles
MLS Listing ID RX-11049291
Style Traditional
Bedrooms 3
Full Baths 4
Half Baths 1
Construction Status Resale
Membership Fee $210,000
HOA Fees $708/mo
HOA Y/N Yes
Year Built 1998
Annual Tax Amount $7,393
Tax Year 2014
Property Description
Location
State FL
County Palm Beach
Area 5300
Zoning RESIDENTIAL
Rooms
Other Rooms Den/Office, Family, Laundry-Inside
Master Bath 2 Master Baths, Mstr Bdrm - Ground
Interior
Interior Features Kitchen Island, Pantry, Pull Down Stairs, Volume Ceiling, Walk-in Closet
Heating Electric, Zoned
Cooling Central Individual, Electric, Zoned
Flooring Carpet, Marble
Furnishings Furniture Negotiable
Exterior
Exterior Feature Fence, Screened Patio, Zoned Sprinkler
Parking Features Drive - Circular, Garage - Attached
Garage Spaces 3.0
Pool Inground
Community Features Sold As-Is, Gated Community
Utilities Available Cable, Electric, Gas Natural, Public Sewer, Public Water, Underground
Amenities Available Basketball, Bike - Jog, Bocce Ball, Business Center, Cafe/Restaurant, Clubhouse, Dog Park, Fitness Center, Fitness Trail, Golf Course, Pickleball, Pool, Putting Green, Sidewalks, Street Lights
Waterfront Description None
View Garden, Golf
Roof Type Concrete Tile,Flat Tile
Present Use Sold As-Is
Exposure South
Private Pool Yes
Building
Story 1.00
Foundation CBS, Stucco
Construction Status Resale
Others
Pets Allowed Restricted
HOA Fee Include Common Areas,Security,Trash Removal
Senior Community No Hopa
Restrictions Lease OK w/Restrict
Security Features Burglar Alarm,Gate - Manned,Security Patrol,Security Sys-Owned
Acceptable Financing Cash
Horse Property No
Membership Fee Required Yes
Listing Terms Cash
Financing Cash
Pets Allowed Number Limit




