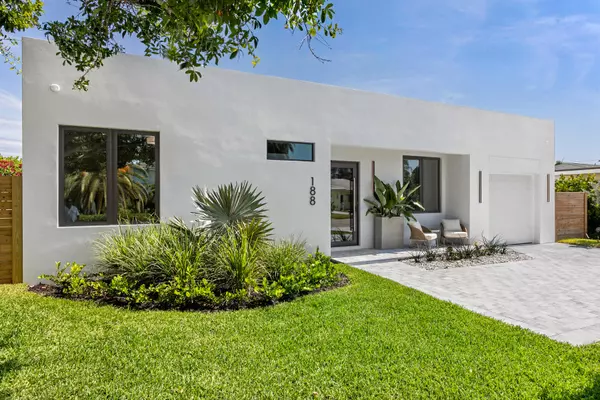UPDATED:
01/10/2025 04:01 PM
Key Details
Property Type Single Family Home
Sub Type Single Family Detached
Listing Status Active
Purchase Type For Sale
Square Footage 2,721 sqft
Price per Sqft $769
Subdivision College Park
MLS Listing ID RX-11049492
Bedrooms 4
Full Baths 4
Construction Status New Construction
HOA Y/N No
Year Built 2024
Annual Tax Amount $8,802
Tax Year 2024
Property Description
Location
State FL
County Palm Beach
Area 5600
Zoning sfr
Rooms
Other Rooms Den/Office, Family, Laundry-Inside
Master Bath 2 Master Baths, 2 Master Suites, Dual Sinks, Mstr Bdrm - Ground, Separate Shower, Separate Tub, Spa Tub & Shower
Interior
Interior Features Bar, Built-in Shelves, Closet Cabinets, Custom Mirror, Entry Lvl Lvng Area, Kitchen Island, Laundry Tub, Walk-in Closet, Wet Bar
Heating Central
Cooling Central
Flooring Ceramic Tile, Wood Floor
Furnishings Unfurnished
Exterior
Exterior Feature Auto Sprinkler, Built-in Grill, Covered Patio, Fence, Open Porch, Outdoor Shower, Summer Kitchen, Zoned Sprinkler
Parking Features Driveway, Garage - Attached, Guest, Street
Garage Spaces 1.0
Utilities Available Electric, Gas Natural, Public Sewer, Public Water
Amenities Available Street Lights
Waterfront Description None
Roof Type Flat Tile
Exposure South
Private Pool Yes
Building
Story 1.00
Foundation CBS, Concrete
Construction Status New Construction
Others
Pets Allowed Yes
Senior Community No Hopa
Restrictions None
Acceptable Financing Cash, Conventional
Horse Property No
Membership Fee Required No
Listing Terms Cash, Conventional
Financing Cash,Conventional




