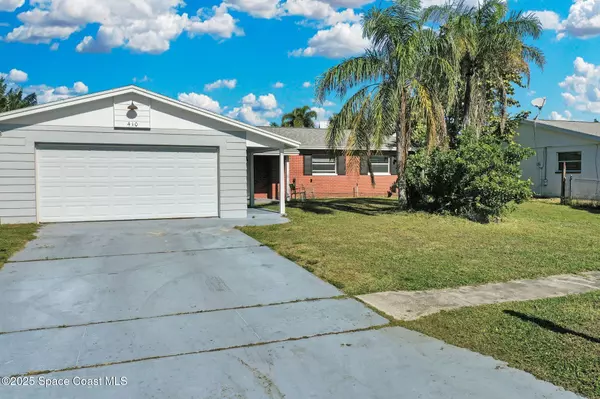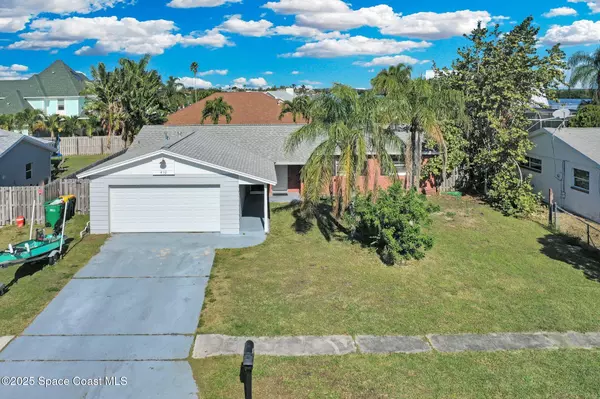UPDATED:
01/15/2025 04:27 AM
Key Details
Property Type Single Family Home
Sub Type Single Family Residence
Listing Status Pending
Purchase Type For Sale
Square Footage 1,496 sqft
Price per Sqft $254
Subdivision Catalina Isle Estates Unit 6
MLS Listing ID 1033547
Style Ranch
Bedrooms 3
Full Baths 2
HOA Y/N No
Total Fin. Sqft 1496
Originating Board Space Coast MLS (Space Coast Association of REALTORS®)
Year Built 1969
Annual Tax Amount $2,874
Tax Year 2024
Lot Size 8,712 Sqft
Acres 0.2
Property Description
The inviting living area is bathed in natural light, featuring an open-concept design that's perfect for both everyday living and entertaining. The updated kitchen boasts granite countertops, stainless steel appliances, and ample cabinetry, creating a functional and stylish space for preparing meals.
The master suite provides a serene retreat with an attached private bathroom. The additional bedrooms are generously sized, with plenty of closet space to accommodate your needs.
Step outside to enjoy the screened patio, where you can relax or entertain while overlooking the lush, private backyard that has a direct view of rocket launches from Kennedy Space Center. The home also includes a spacious 2-car garage with room for extra storage.
Location
State FL
County Brevard
Area 251 - Central Merritt Island
Direction SR3 to east on Richland to left on New Hampton Way, right on Samoa, follow down to Poi Court
Interior
Interior Features Ceiling Fan(s)
Heating Central
Cooling Central Air
Flooring Tile, Vinyl
Furnishings Negotiable
Appliance Dishwasher, Dryer, Freezer, Gas Cooktop, Gas Range, Microwave, Refrigerator, Washer
Laundry In Garage
Exterior
Exterior Feature ExteriorFeatures
Parking Features Garage
Garage Spaces 2.0
Fence Back Yard, Wood
Utilities Available Cable Available, Electricity Connected, Natural Gas Connected, Sewer Available, Sewer Connected, Water Connected
Roof Type Shingle
Present Use Single Family
Garage Yes
Private Pool No
Building
Lot Description Cul-De-Sac
Faces South
Story 1
Sewer Public Sewer
Water Public
Architectural Style Ranch
Level or Stories One
New Construction No
Schools
Elementary Schools Audubon
High Schools Merritt Island
Others
Pets Allowed Yes
Senior Community No
Tax ID 24-36-25-26-00016.0-0118.00
Acceptable Financing Cash, Conventional, FHA, USDA Loan, VA Loan
Listing Terms Cash, Conventional, FHA, USDA Loan, VA Loan
Special Listing Condition Owner Licensed RE





