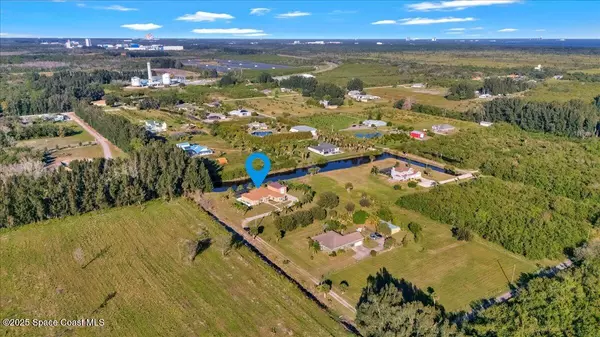UPDATED:
01/09/2025 05:14 PM
Key Details
Property Type Single Family Home
Sub Type Single Family Residence
Listing Status Active
Purchase Type For Sale
Square Footage 2,748 sqft
Price per Sqft $300
MLS Listing ID 1033564
Bedrooms 3
Full Baths 3
HOA Y/N No
Total Fin. Sqft 2748
Originating Board Space Coast MLS (Space Coast Association of REALTORS®)
Year Built 2005
Annual Tax Amount $7,767
Tax Year 2024
Lot Size 2.500 Acres
Acres 2.5
Property Description
Location
State FL
County Brevard
Area 250 - N Merritt Island
Direction Take Dalbora Rd to Margo Ln. Follow Margo lane around to Panther lane and Nunzio Lane in on right hand side
Interior
Interior Features Breakfast Bar, Built-in Features, Eat-in Kitchen, Entrance Foyer, His and Hers Closets, Kitchen Island, Open Floorplan, Primary Bathroom -Tub with Separate Shower, Primary Downstairs, Walk-In Closet(s)
Heating Central
Cooling Central Air
Flooring Tile
Furnishings Unfurnished
Appliance Dishwasher, Disposal, Electric Cooktop, Electric Range, Ice Maker, Microwave, Plumbed For Ice Maker, Refrigerator
Exterior
Exterior Feature ExteriorFeatures
Parking Features Additional Parking, Detached, Garage Door Opener
Garage Spaces 5.0
Pool In Ground, Salt Water, Screen Enclosure
Utilities Available Electricity Connected, Water Connected
View Pond, Pool, Trees/Woods
Roof Type Shingle
Present Use Single Family
Porch Rear Porch, Screened
Garage Yes
Private Pool Yes
Building
Lot Description Cleared, Dead End Street
Faces South
Story 1
Sewer Septic Tank
Water Public
Additional Building Workshop
New Construction No
Schools
Elementary Schools Carroll
High Schools Merritt Island
Others
Pets Allowed Yes
Senior Community No
Tax ID 23-36-24-00-00281.0-0000.00
Acceptable Financing Cash, Conventional, VA Loan
Listing Terms Cash, Conventional, VA Loan
Special Listing Condition Standard





