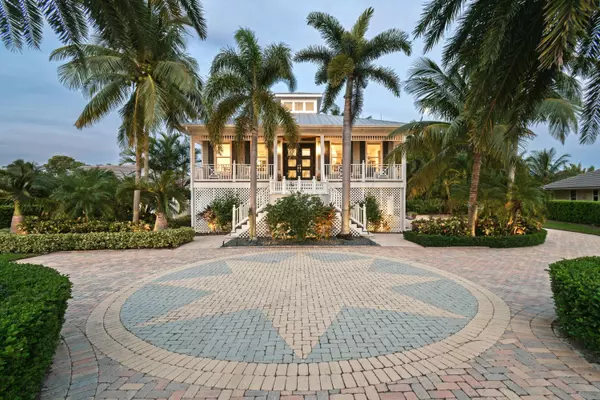UPDATED:
01/08/2025 01:14 PM
Key Details
Property Type Single Family Home
Sub Type Single Family Detached
Listing Status Coming Soon
Purchase Type For Sale
Square Footage 2,642 sqft
Price per Sqft $812
Subdivision Indian Hills
MLS Listing ID RX-11049998
Style < 4 Floors,Key West,Multi-Level
Bedrooms 4
Full Baths 3
Construction Status Resale
HOA Fees $83/mo
HOA Y/N Yes
Year Built 2002
Annual Tax Amount $15,261
Tax Year 2024
Lot Size 0.648 Acres
Property Description
Location
State FL
County Martin
Community Indian Hills
Area 5060
Zoning res
Rooms
Other Rooms Den/Office, Family, Laundry-Util/Closet, Storage
Master Bath Dual Sinks, Mstr Bdrm - Ground, Separate Shower, Separate Tub
Interior
Interior Features Bar, Built-in Shelves, Closet Cabinets, Ctdrl/Vault Ceilings, Foyer, French Door, Kitchen Island, Laundry Tub, Sky Light(s), Stack Bedrooms, Upstairs Living Area, Walk-in Closet
Heating Central
Cooling Ceiling Fan, Central
Flooring Wood Floor
Furnishings Unfurnished
Exterior
Exterior Feature Covered Patio, Custom Lighting, Deck, Fence, Open Porch, Screened Balcony, Shed
Parking Features 2+ Spaces, Drive - Circular, Garage - Attached
Garage Spaces 2.0
Pool Inground, Salt Chlorination
Community Features Sold As-Is
Utilities Available Cable, Public Water
Amenities Available Picnic Area
Waterfront Description None
View Garden, Pool
Roof Type Metal
Present Use Sold As-Is
Exposure West
Private Pool Yes
Building
Lot Description 1/2 to < 1 Acre, Cul-De-Sac, East of US-1
Story 2.00
Unit Features Multi-Level
Foundation CBS, Concrete, Other
Construction Status Resale
Schools
Elementary Schools Hobe Sound Elementary School
Middle Schools Murray Middle School
High Schools South Fork High School
Others
Pets Allowed Yes
HOA Fee Include Common Areas
Senior Community No Hopa
Restrictions Buyer Approval
Security Features Burglar Alarm,Security Sys-Owned
Acceptable Financing Cash, Conventional
Horse Property No
Membership Fee Required No
Listing Terms Cash, Conventional
Financing Cash,Conventional
Pets Allowed No Restrictions




