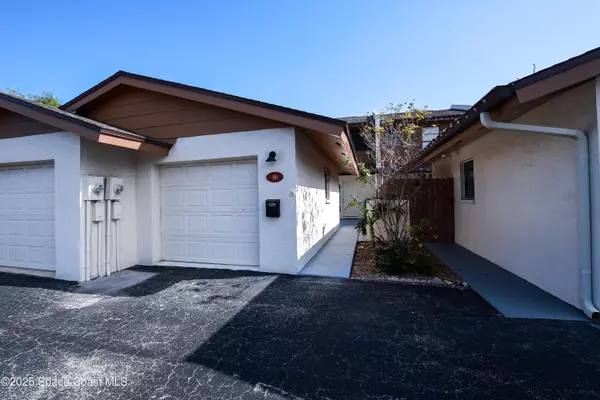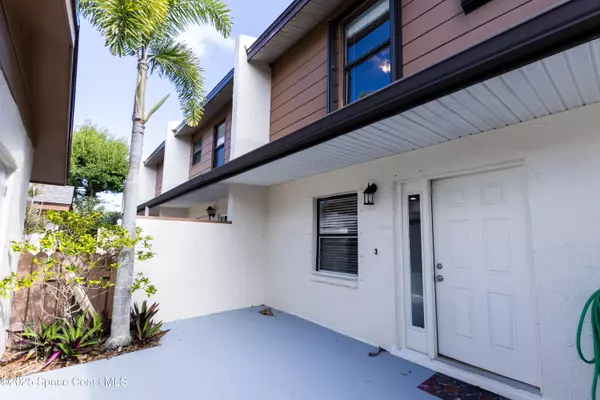OPEN HOUSE
Sat Feb 01, 11:00am - 2:00pm
UPDATED:
01/27/2025 06:03 PM
Key Details
Property Type Townhouse
Sub Type Townhouse
Listing Status Active
Purchase Type For Sale
Square Footage 1,332 sqft
Price per Sqft $224
Subdivision Harbour Villa Section 1
MLS Listing ID 1033626
Style Traditional
Bedrooms 2
Full Baths 2
Half Baths 1
HOA Fees $500/mo
HOA Y/N Yes
Total Fin. Sqft 1332
Originating Board Space Coast MLS (Space Coast Association of REALTORS®)
Year Built 1978
Annual Tax Amount $3,941
Tax Year 2024
Lot Size 1,307 Sqft
Acres 0.03
Property Description
Nestled in a prime location, this updated townhouse is just minutes from the ocean and the Indian River Lagoon. Situated directly across from the community pool, it offers both convenience and a touch of resort-style living.
Inside, you'll find two generously sized bedrooms, each with its own en-suite bathroom and walk-in closet for ultimate comfort and functionality. The remodeled kitchen boasts brand-new stainless steel appliances, while the bathrooms have been tastefully updated. Additionally, a new AC system, water heater, and washer & dryer provide peace of mind for years to come.
With nearby parks, dining, shopping, and, of course, the beach, this home truly captures the essence of Florida living. Don't miss the opportunity to make it yours—schedule a tour today!
Location
State FL
County Brevard
Area 382-Satellite Bch/Indian Harbour Bch
Direction Eau Gallie Blvd, North on South Patrick, Right on Pinetree, Left on Kristi Drive
Interior
Interior Features Ceiling Fan(s), His and Hers Closets, Open Floorplan, Pantry, Primary Bathroom - Shower No Tub, Split Bedrooms, Walk-In Closet(s)
Heating Central, Electric, Hot Water
Cooling Central Air, Electric
Flooring Carpet, Laminate, Tile
Furnishings Unfurnished
Appliance Dishwasher, Dryer, Electric Range, Microwave, Refrigerator, Washer
Laundry In Unit, Lower Level
Exterior
Exterior Feature Balcony, Storm Shutters
Parking Features Assigned, Garage, Garage Door Opener, Guest
Garage Spaces 1.0
Utilities Available Electricity Connected, Water Connected
Amenities Available Clubhouse, Maintenance Grounds, Management - Full Time
View Pool
Roof Type Shingle
Present Use Residential,Single Family
Street Surface Asphalt
Porch Covered, Front Porch, Patio, Rear Porch, Screened
Garage Yes
Private Pool No
Building
Lot Description Dead End Street
Faces North
Story 2
Sewer Public Sewer
Water Public
Architectural Style Traditional
Level or Stories Two
New Construction No
Schools
Elementary Schools Ocean Breeze
High Schools Satellite
Others
HOA Name Harbour Villa Townhouse Association, Inc.
HOA Fee Include Insurance,Maintenance Grounds,Pest Control
Senior Community No
Tax ID 27-37-11-56-00000.0-0001.07
Security Features Smoke Detector(s)
Acceptable Financing Cash, Conventional, FHA, VA Loan
Listing Terms Cash, Conventional, FHA, VA Loan
Special Listing Condition Standard





