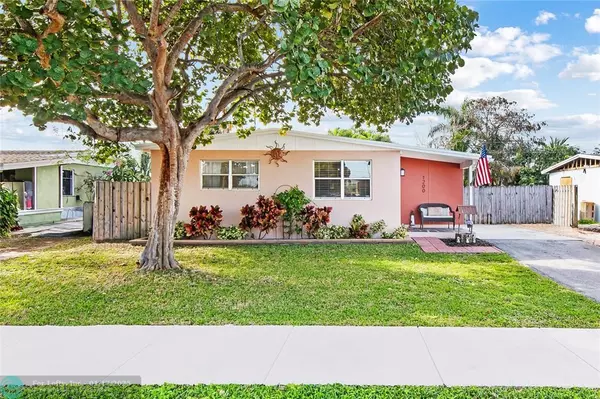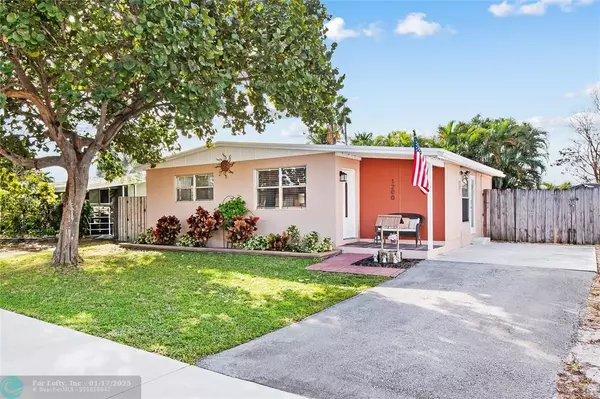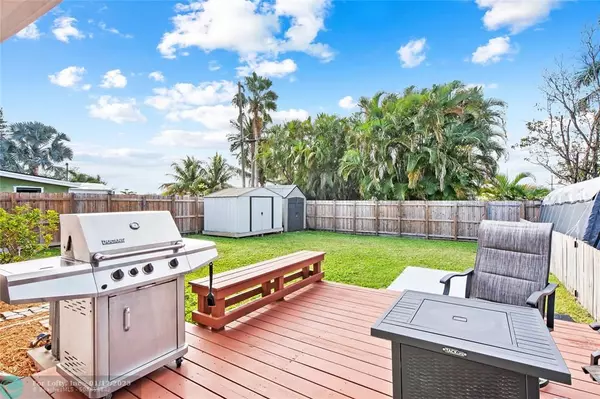UPDATED:
01/17/2025 12:19 PM
Key Details
Property Type Single Family Home
Sub Type Single
Listing Status Pending
Purchase Type For Sale
Square Footage 977 sqft
Price per Sqft $404
Subdivision Twin Lakes Homes
MLS Listing ID F10479816
Style No Pool/No Water
Bedrooms 2
Full Baths 1
Half Baths 1
Construction Status Resale
HOA Y/N Yes
Year Built 1971
Annual Tax Amount $4,025
Tax Year 2024
Lot Size 7,200 Sqft
Property Description
Location
State FL
County Broward County
Area Ft Ldale Nw(3390-3400;3460;3540-3560;3720;3810)
Zoning SEC 3 53
Rooms
Bedroom Description Entry Level,Master Bedroom Ground Level
Other Rooms Attic, Family Room, Florida Room
Dining Room Florida/Dining Combination
Interior
Interior Features First Floor Entry, French Doors
Heating Central Heat
Cooling Ceiling Fans, Central Cooling
Flooring Tile Floors, Wood Floors
Equipment Bottled Gas, Dishwasher, Disposal, Dryer, Gas Range, Gas Water Heater, Icemaker, Microwave, Purifier/Sink, Refrigerator, Self Cleaning Oven, Smoke Detector, Washer
Furnishings Unfurnished
Exterior
Exterior Feature Deck, Extra Building/Shed, Fence, Patio, Room For Pool, Shed, Storm/Security Shutters
Waterfront Description Canal Front,Canal Width 1-80 Feet
Water Access Y
Water Access Desc None
View Canal
Roof Type Comp Shingle Roof
Private Pool No
Building
Lot Description Less Than 1/4 Acre Lot
Foundation Concrete Block Construction
Sewer Municipal Sewer
Water Municipal Water
Construction Status Resale
Schools
Elementary Schools Lloyd Estates
Middle Schools James S. Rickards
High Schools Northeast
Others
Pets Allowed Yes
Senior Community No HOPA
Restrictions No Restrictions,Ok To Lease
Acceptable Financing Cash, Conventional, FHA, VA
Membership Fee Required No
Listing Terms Cash, Conventional, FHA, VA
Special Listing Condition As Is
Pets Allowed No Restrictions





