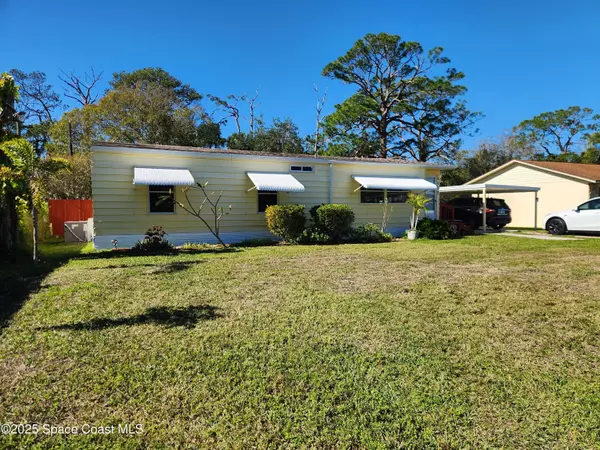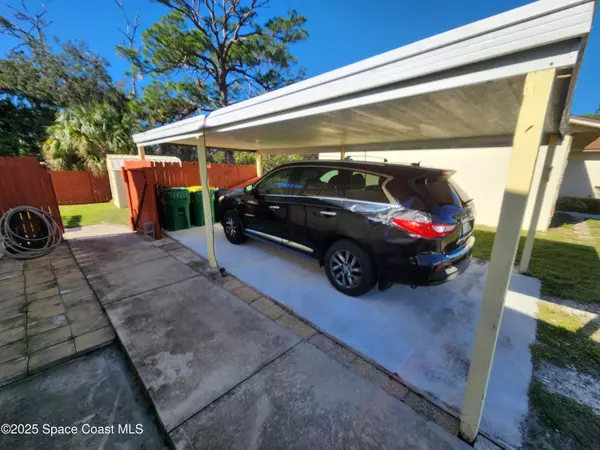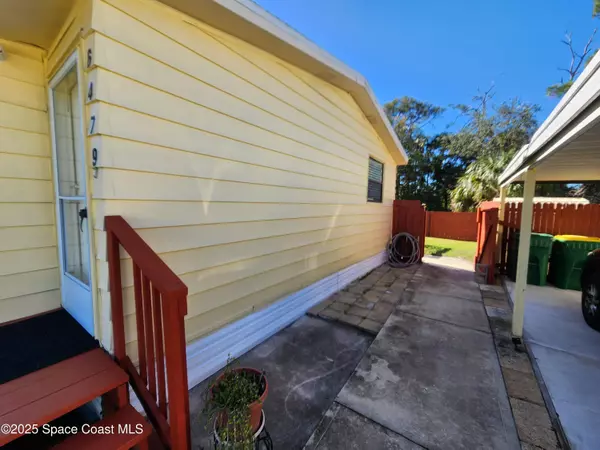UPDATED:
01/12/2025 08:22 PM
Key Details
Property Type Manufactured Home
Sub Type Manufactured Home
Listing Status Active
Purchase Type For Sale
Square Footage 1,125 sqft
Price per Sqft $222
Subdivision Colony Park
MLS Listing ID 1033729
Style Other
Bedrooms 2
Full Baths 2
HOA Y/N No
Total Fin. Sqft 1125
Originating Board Space Coast MLS (Space Coast Association of REALTORS®)
Year Built 1988
Annual Tax Amount $947
Tax Year 2024
Lot Size 8,276 Sqft
Acres 0.19
Property Description
Location
State FL
County Brevard
Area 251 - Central Merritt Island
Direction From Orlando, take FL-528 East (Beachline Expressway) and continue for about 40 miles. Use Exit 49 for FL-3 North (N Courtenay Parkway) and drive approximately eight miles. Turn right onto Colony Park Drive, and proceed until you reach 6479 Colony Park Drive, which will be on your right.
Interior
Interior Features Breakfast Bar, Built-in Features, Ceiling Fan(s), Open Floorplan, Pantry, Primary Bathroom - Shower No Tub, Vaulted Ceiling(s)
Heating Central, Electric
Cooling Central Air
Flooring Carpet, Laminate, Tile
Furnishings Unfurnished
Appliance Dishwasher, Electric Oven, Electric Water Heater, Refrigerator, Washer
Laundry Electric Dryer Hookup, Washer Hookup
Exterior
Exterior Feature Storm Shutters
Parking Features Carport, Covered, Detached Carport, Off Street, On Street
Carport Spaces 1
Fence Back Yard, Wood
Utilities Available Cable Connected, Electricity Connected, Sewer Not Available, Water Connected
View Trees/Woods
Roof Type Shingle
Present Use Residential
Street Surface Asphalt
Road Frontage County Road
Garage No
Private Pool No
Building
Lot Description Wooded
Faces East
Story 1
Sewer Septic Tank
Water Public
Architectural Style Other
Level or Stories One
New Construction No
Schools
Elementary Schools Carroll
High Schools Merritt Island
Others
Pets Allowed Yes
Senior Community No
Tax ID 23-36-22-01-0000a.0-0008.00
Security Features Smoke Detector(s)
Acceptable Financing Cash, Conventional, FHA, VA Loan
Listing Terms Cash, Conventional, FHA, VA Loan
Special Listing Condition Standard





