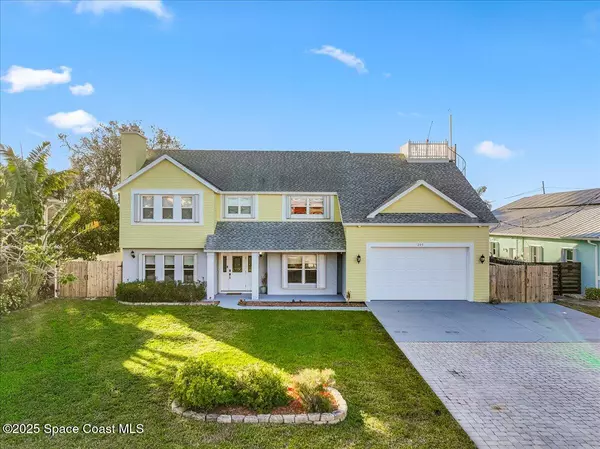UPDATED:
01/23/2025 02:21 AM
Key Details
Property Type Single Family Home
Sub Type Single Family Residence
Listing Status Active
Purchase Type For Sale
Square Footage 2,219 sqft
Price per Sqft $428
Subdivision Banana River Park
MLS Listing ID 1033846
Style Craftsman
Bedrooms 4
Full Baths 3
HOA Y/N No
Total Fin. Sqft 2219
Originating Board Space Coast MLS (Space Coast Association of REALTORS®)
Year Built 1988
Annual Tax Amount $4,672
Tax Year 2022
Lot Size 0.280 Acres
Acres 0.28
Property Description
The property itself is a harmonious blend of modern luxury and natural beauty. A new high-end kitchen with wood cabinets and Quartz countertops. The open floor plan seamlessly connects living areas, creating a perfect setting for entertaining guests or enjoying quiet family evenings.
Outside, the landscaped grounds provide a private oasis, complete with a patio, a dock with a new boatlift and jet ski pad. So, bring your boat, and jet ski to enjoy what Merritt Island has to offer! See Documents for Info on Updates
Location
State FL
County Brevard
Area 252 - N Banana River Dr.
Direction East on Hwy 520. Left on Milford Point. House is on the left.
Body of Water Pelican Creek
Interior
Interior Features Breakfast Bar, Ceiling Fan(s), Eat-in Kitchen, Kitchen Island, Open Floorplan, Pantry, Primary Bathroom - Shower No Tub, Solar Tube(s), Split Bedrooms, Walk-In Closet(s)
Heating Central, Electric
Cooling Attic Fan, Central Air, Electric, Multi Units
Flooring Carpet, Tile
Fireplaces Number 1
Fireplaces Type Wood Burning
Furnishings Negotiable
Fireplace Yes
Appliance Dishwasher, Disposal, Electric Cooktop, Electric Oven, Electric Water Heater, Microwave, Refrigerator
Laundry Electric Dryer Hookup, In Unit, Washer Hookup
Exterior
Exterior Feature Boat Slip, Dock, Boat Lift, Storm Shutters
Parking Features Attached, Garage, Garage Door Opener, RV Access/Parking, Other
Garage Spaces 2.0
Fence Fenced, Privacy, Vinyl, Wood
Pool Heated, Pool Sweep, Salt Water, Screen Enclosure, Solar Heat
Utilities Available Cable Available, Electricity Connected, Water Connected
Waterfront Description Canal Front,Navigable Water,River Access,Seawall,No Fixed Bridges
View Canal, River, Trees/Woods
Roof Type Shingle
Present Use Residential,Single Family
Street Surface Asphalt
Porch Covered, Deck, Front Porch, Patio, Screened
Road Frontage City Street
Garage Yes
Private Pool Yes
Building
Lot Description Dead End Street, Few Trees
Faces East
Story 2
Sewer Septic Tank
Water Public
Architectural Style Craftsman
Level or Stories Two
Additional Building Outdoor Kitchen, Shed(s)
New Construction No
Schools
Elementary Schools Audubon
High Schools Merritt Island
Others
Senior Community No
Tax ID 24-37-31-01-00000.0-0096.00
Acceptable Financing Cash, Conventional
Listing Terms Cash, Conventional
Special Listing Condition Standard





