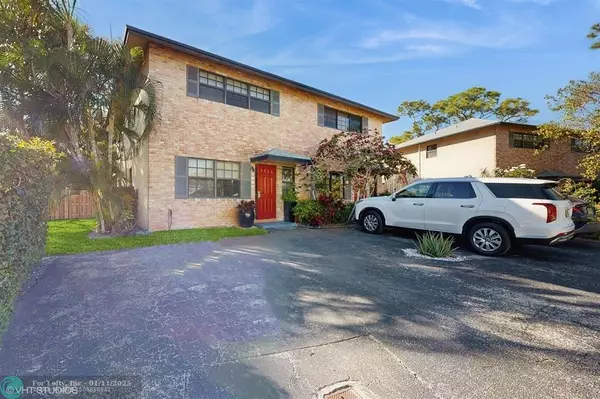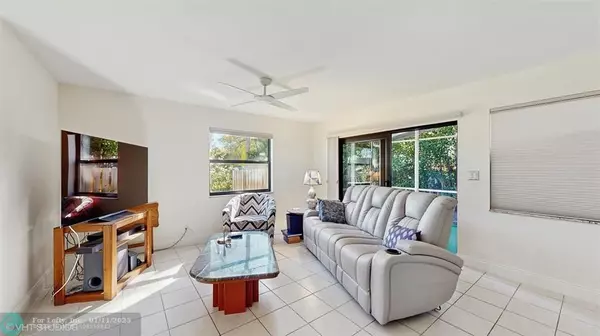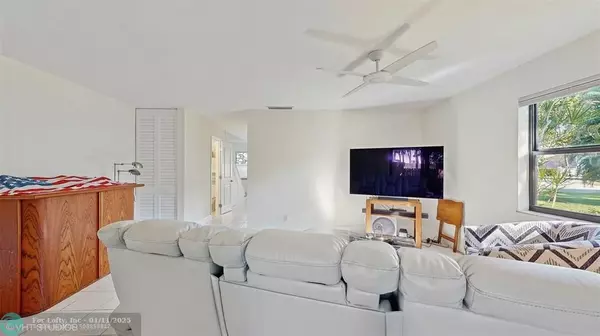UPDATED:
01/11/2025 11:00 PM
Key Details
Property Type Townhouse
Sub Type Townhouse
Listing Status Active
Purchase Type For Sale
Square Footage 1,292 sqft
Price per Sqft $401
Subdivision Wilton Pines Townhomes
MLS Listing ID F10477280
Style Townhouse Fee Simple
Bedrooms 2
Full Baths 2
Half Baths 1
Construction Status Resale
HOA Fees $1,977/qua
HOA Y/N Yes
Year Built 1982
Annual Tax Amount $5,328
Tax Year 2024
Property Description
Location
State FL
County Broward County
Area Ft Ldale Ne (3240-3270;3350-3380;3440-3450;3700)
Building/Complex Name Wilton Pines Townhomes
Rooms
Bedroom Description 2 Master Suites,Master Bedroom Upstairs
Dining Room Formal Dining
Interior
Interior Features First Floor Entry, Split Bedroom
Heating Electric Heat
Cooling Ceiling Fans, Central Cooling
Flooring Carpeted Floors, Ceramic Floor
Equipment Dishwasher, Disposal, Dryer, Electric Range, Electric Water Heater, Refrigerator
Furnishings Unfurnished
Exterior
Exterior Feature Fence, Screened Porch
Amenities Available No Amenities
Water Access N
Private Pool No
Building
Unit Features Garden View
Foundation Concrete Block Construction
Unit Floor 1
Construction Status Resale
Others
Pets Allowed Yes
HOA Fee Include 1977
Senior Community No HOPA
Restrictions No Lease First 2 Years
Security Features No Security
Acceptable Financing Cash, Conventional, VA
Membership Fee Required No
Listing Terms Cash, Conventional, VA
Special Listing Condition As Is
Pets Allowed No Restrictions





