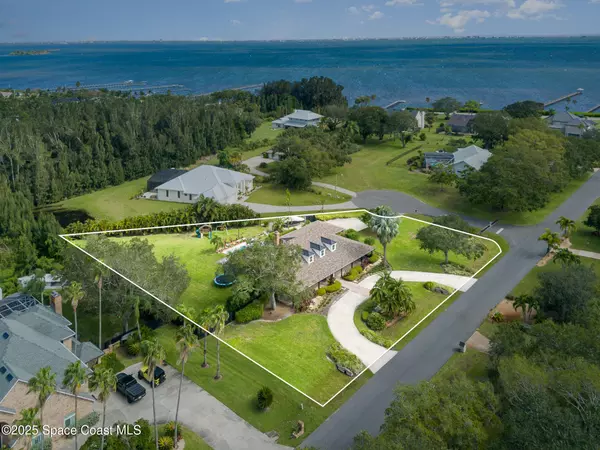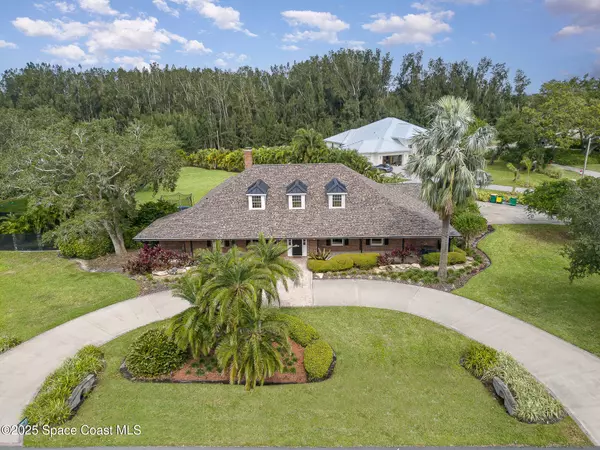OPEN HOUSE
Sat Jan 25, 2:00pm - 4:00pm
Sun Jan 26, 11:00am - 2:00pm
UPDATED:
01/22/2025 01:41 AM
Key Details
Property Type Single Family Home
Sub Type Single Family Residence
Listing Status Active
Purchase Type For Sale
Square Footage 3,344 sqft
Price per Sqft $313
Subdivision Andy Estates
MLS Listing ID 1033869
Style Craftsman
Bedrooms 5
Full Baths 4
HOA Y/N No
Total Fin. Sqft 3344
Originating Board Space Coast MLS (Space Coast Association of REALTORS®)
Year Built 1989
Annual Tax Amount $9,936
Tax Year 2024
Lot Size 1.050 Acres
Acres 1.05
Property Description
Location
State FL
County Brevard
Area 253 - S Merritt Island
Direction From Pineda - north on Tropical Trail, left on Crispin From 520 - south on Tropical Trail, right on Crispin
Interior
Interior Features Breakfast Bar, Breakfast Nook, Ceiling Fan(s), Entrance Foyer, Jack and Jill Bath, Open Floorplan, Pantry, Primary Bathroom -Tub with Separate Shower, Split Bedrooms, Vaulted Ceiling(s), Walk-In Closet(s)
Heating Electric
Cooling Central Air, Electric, Multi Units
Flooring Carpet, Tile, Wood
Fireplaces Type Gas
Furnishings Unfurnished
Fireplace Yes
Appliance Dishwasher, Disposal, Dryer, Electric Range, Gas Water Heater, Refrigerator, Washer
Laundry Gas Dryer Hookup
Exterior
Exterior Feature ExteriorFeatures
Parking Features Circular Driveway, Garage, Garage Door Opener
Garage Spaces 2.0
Fence Back Yard, Fenced, Privacy
Pool In Ground
Utilities Available Electricity Connected, Water Connected, Propane
Present Use Residential,Single Family
Garage Yes
Private Pool Yes
Building
Lot Description Corner Lot, Dead End Street
Faces South
Story 1
Sewer Septic Tank
Water Public
Architectural Style Craftsman
New Construction No
Schools
Elementary Schools Tropical
High Schools Merritt Island
Others
Senior Community No
Tax ID 26-37-06-02-00000.0-0016.00
Acceptable Financing Cash, Conventional, FHA, VA Loan
Listing Terms Cash, Conventional, FHA, VA Loan
Special Listing Condition Standard





