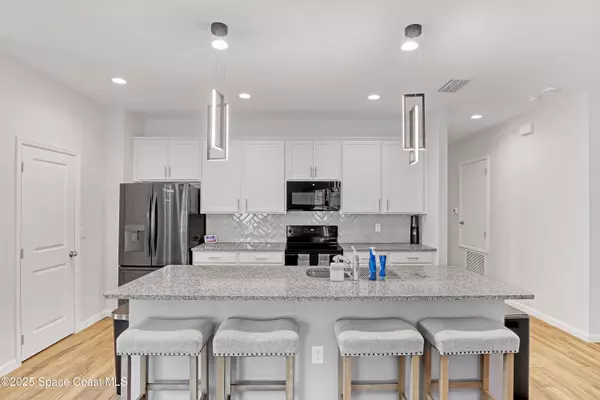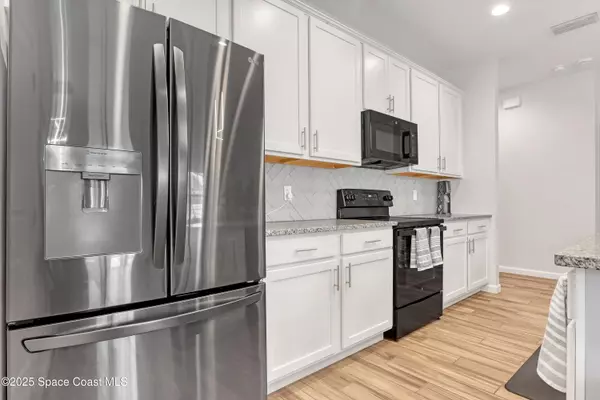UPDATED:
01/11/2025 04:00 PM
Key Details
Property Type Single Family Home
Sub Type Single Family Residence
Listing Status Active
Purchase Type For Sale
Square Footage 2,065 sqft
Price per Sqft $225
Subdivision Fox Lake Hammock
MLS Listing ID 1033880
Bedrooms 4
Full Baths 2
HOA Fees $330/qua
HOA Y/N Yes
Total Fin. Sqft 2065
Originating Board Space Coast MLS (Space Coast Association of REALTORS®)
Year Built 2022
Annual Tax Amount $6,370
Tax Year 2024
Lot Size 6,098 Sqft
Acres 0.14
Property Description
Step outside to your own private paradise, featuring a heated and cooled salt water inground pool that's perfect for year-round enjoyment. Whether you're soaking up the sun, enjoying an evening swim, or simply relaxing in the peaceful surroundings, this home offers the perfect balance of indoor comfort and outdoor living. Designed for those who love the relaxed elegance of Florida living, this home is ready to make your dreams a reality.
Location
State FL
County Brevard
Area 104 - Titusville Sr50 - Kings H
Direction Exit I-95 at Exit 220 for FL-406 toward Titusville Historic District. Head east on FL-406/Garden Street for approximately 2.5 miles. Turn left onto North Carpenter Road. Continue north on North Carpenter Road for about 0.5 miles. Turn right onto Arctic Circle. Proceed to 2210 Arctic Circle, which will be on your left
Rooms
Primary Bedroom Level Main
Bedroom 2 Main
Bedroom 3 Main
Bedroom 4 Main
Dining Room Main
Kitchen Main
Interior
Interior Features Breakfast Bar, Built-in Features, Ceiling Fan(s), Eat-in Kitchen, Entrance Foyer, Kitchen Island, Open Floorplan, Pantry, Primary Bathroom - Shower No Tub, Primary Downstairs, Skylight(s), Smart Thermostat, Split Bedrooms, Walk-In Closet(s)
Heating Central, Electric
Cooling Central Air, Electric
Flooring Carpet, Tile
Furnishings Unfurnished
Appliance Dishwasher, Electric Oven, Electric Range, Microwave, Refrigerator
Laundry Electric Dryer Hookup, Lower Level, Washer Hookup
Exterior
Exterior Feature Storm Shutters
Parking Features Attached
Garage Spaces 2.0
Fence Privacy, Vinyl
Pool Heated, In Ground, Salt Water, Screen Enclosure, Waterfall
Utilities Available Cable Connected, Electricity Connected, Sewer Connected, Water Connected
Amenities Available Maintenance Grounds
View Pool, Trees/Woods
Roof Type Shingle
Present Use Residential,Single Family
Street Surface Asphalt
Porch Porch, Rear Porch, Screened
Road Frontage City Street
Garage Yes
Private Pool Yes
Building
Lot Description Sprinklers In Front, Sprinklers In Rear
Faces South
Story 1
Sewer Public Sewer
Water Public
Level or Stories One
New Construction No
Schools
Elementary Schools Apollo
High Schools Titusville
Others
HOA Name Edison Association Management
HOA Fee Include Maintenance Grounds
Senior Community No
Tax ID 22-35-08-51-00000.0-0012.00
Security Features Carbon Monoxide Detector(s),Closed Circuit Camera(s),Fire Alarm,Security System Owned,Smoke Detector(s)
Acceptable Financing Cash, Conventional, FHA, VA Loan
Listing Terms Cash, Conventional, FHA, VA Loan
Special Listing Condition Standard





