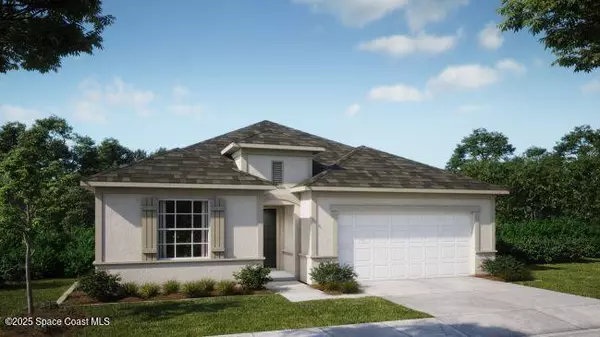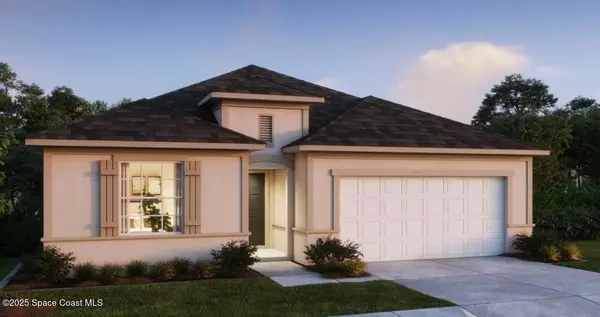UPDATED:
01/11/2025 04:00 PM
Key Details
Property Type Single Family Home
Sub Type Single Family Residence
Listing Status Active
Purchase Type For Sale
Square Footage 2,151 sqft
Price per Sqft $199
Subdivision St Johns Preserve
MLS Listing ID 1033972
Style Ranch
Bedrooms 4
Full Baths 3
HOA Fees $560/ann
HOA Y/N Yes
Total Fin. Sqft 2151
Originating Board Space Coast MLS (Space Coast Association of REALTORS®)
Year Built 2025
Annual Tax Amount $936
Tax Year 2022
Lot Size 6,098 Sqft
Acres 0.14
Property Description
This home exudes Floridian charm, with its subtle elegance and covered front door adding a welcoming touch. Upon entering, you'll immediately notice the open floor plan that balances spaciousness with privacy. The well-appointed kitchen is a chef's dream, featuring beautiful quartz countertops, soft-close cabinets, and a large island, perfect for meal preparation or casual dining. The great room and kitchen are designed for exceptional use of space, ideal for entertaining, while the rest of the home ensures privacy for a peaceful retreat.
The master suite, located at the rear of the home, is a true sanctuary. It offers a private bath with a separate soaking tub, large shower, quartz countertops, soft-close cabinets, and a conveniently placed linen closet. The three secondary bedrooms are generously sized, with the third bedroom offering the added benefit of an attached bathroom, perfect for guests or family.
Enjoy the outdoors from your lanai, which overlooks a tranquil pond, providing a serene setting for relaxation. The home also features modern smart home capabilities, including a Ring Video Doorbell, Smart Thermostat, and Keyless Entry Smart Door Lock, adding convenience and security to your daily life. Additional features include hurricane shutters for peace of mind and an irrigation system to keep your lawn lush and green year-round. This impeccably designed home is a must-see for anyone searching for their perfect new home in Palm Bay.
Location
State FL
County Brevard
Area 345 - Sw Palm Bay
Direction From I-95 North, take Exit 173 for Malabar Road. Turn left onto Malabar Road, then left onto Minton Road. After 1.5 miles, turn left onto Kylar Drive. Your destination, 1426 Kylar Dr, will be on the left.
Rooms
Primary Bedroom Level First
Bedroom 2 First
Bedroom 3 First
Bedroom 4 First
Dining Room First
Kitchen First
Extra Room 1 First
Interior
Interior Features Breakfast Bar, Eat-in Kitchen, Entrance Foyer, Kitchen Island, Open Floorplan, Pantry, Primary Bathroom -Tub with Separate Shower, Primary Downstairs, Smart Thermostat, Walk-In Closet(s)
Heating Central, Electric
Cooling Central Air, Electric
Flooring Carpet, Tile
Furnishings Unfurnished
Appliance Disposal, Electric Range, ENERGY STAR Qualified Water Heater, Microwave
Laundry Gas Dryer Hookup, Washer Hookup
Exterior
Exterior Feature Storm Shutters
Parking Features Attached, Garage
Garage Spaces 2.0
Utilities Available Cable Available
View Pond
Roof Type Shingle
Present Use Residential
Street Surface Paved
Porch Rear Porch, Screened
Garage Yes
Private Pool No
Building
Lot Description Sprinklers In Front, Sprinklers In Rear, Other
Faces North
Story 1
Sewer Public Sewer
Water Public
Architectural Style Ranch
Level or Stories One
New Construction Yes
Schools
Elementary Schools Jupiter
High Schools Heritage
Others
HOA Name C/O Maronda Homes
Senior Community No
Tax ID 28-36-32-04-0000t.0-0003.00
Security Features Smoke Detector(s)
Acceptable Financing Cash, Conventional, FHA, VA Loan
Listing Terms Cash, Conventional, FHA, VA Loan
Special Listing Condition Standard





