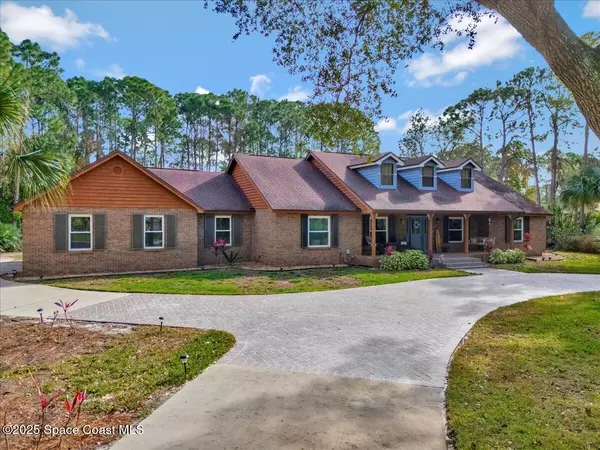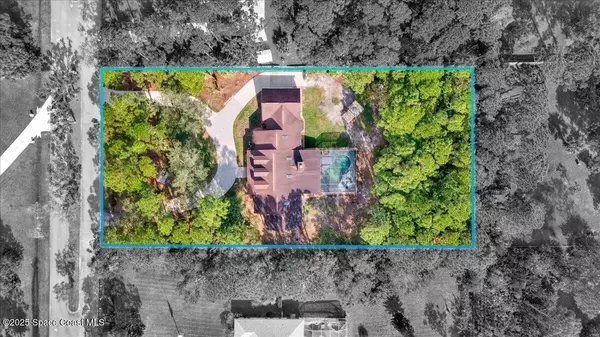UPDATED:
01/11/2025 03:41 PM
Key Details
Property Type Single Family Home
Sub Type Single Family Residence
Listing Status Active
Purchase Type For Sale
Square Footage 3,039 sqft
Price per Sqft $258
Subdivision Timbers West
MLS Listing ID 1033973
Style Craftsman,Ranch,Traditional
Bedrooms 4
Full Baths 2
Half Baths 1
HOA Y/N No
Total Fin. Sqft 3039
Originating Board Space Coast MLS (Space Coast Association of REALTORS®)
Year Built 1988
Annual Tax Amount $5,296
Tax Year 2024
Lot Size 1.000 Acres
Acres 1.0
Property Description
A beautifully updated kitchen featuring top-of-the-line stainless steel appliances, sleek granite countertops, and a convenient wet bar designed for effortless entertaining. Every inch of this home has been refreshed with new flooring throughout, with both bathrooms showcasing high-end finishes.
Set on a beautifully landscaped one-acre lot, the exterior of this remarkable property includes a fully sealed paver circular driveway, a side-entry garage, and a cozy fire pit for memorable gatherings.
Location
State FL
County Brevard
Area 214 - Rockledge - West Of Us1
Direction Fiske Blvd, just south of Eyster Blvd, turn west on Timbers West to left on S Laurel Oak
Interior
Interior Features Breakfast Bar, Breakfast Nook, Built-in Features, Ceiling Fan(s), Eat-in Kitchen, Entrance Foyer, Kitchen Island, Pantry, Skylight(s), Smart Thermostat, Vaulted Ceiling(s), Walk-In Closet(s), Wet Bar
Heating Central, Heat Pump
Cooling Central Air
Flooring Tile, Wood
Fireplaces Number 1
Fireplaces Type Wood Burning
Furnishings Unfurnished
Fireplace Yes
Appliance Electric Oven, Electric Water Heater, Ice Maker, Microwave, Refrigerator
Laundry Electric Dryer Hookup, Washer Hookup
Exterior
Exterior Feature Fire Pit, Storm Shutters
Parking Features Additional Parking, Circular Driveway, Garage, Garage Door Opener, RV Access/Parking
Garage Spaces 2.0
Pool In Ground, Screen Enclosure
Utilities Available Cable Available, Cable Connected, Electricity Available, Electricity Connected, Natural Gas Available, Water Available, Water Connected
View Trees/Woods
Roof Type Shingle
Present Use Residential,Single Family
Street Surface Concrete
Porch Awning(s), Covered, Deck, Front Porch, Patio, Porch, Rear Porch, Screened
Road Frontage City Street
Garage Yes
Private Pool Yes
Building
Lot Description Dead End Street, Many Trees
Faces West
Story 1
Sewer Septic Tank
Water Public
Architectural Style Craftsman, Ranch, Traditional
Level or Stories One
New Construction No
Schools
Elementary Schools Andersen
High Schools Rockledge
Others
Senior Community No
Tax ID 25-36-08-81-00000.0-0042.00
Security Features Smoke Detector(s)
Acceptable Financing Cash, Conventional, FHA, VA Loan
Listing Terms Cash, Conventional, FHA, VA Loan
Special Listing Condition Standard





