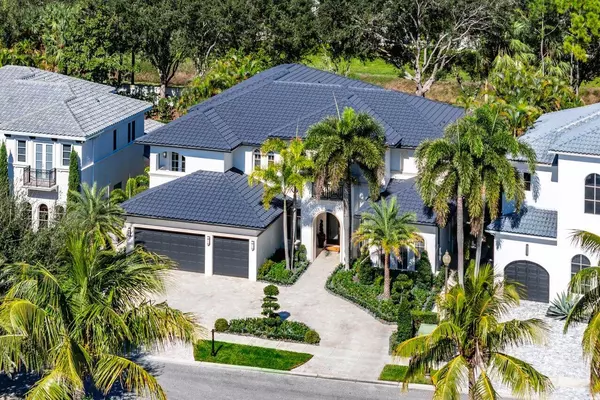UPDATED:
01/13/2025 10:18 PM
Key Details
Property Type Single Family Home
Sub Type Single Family Detached
Listing Status Active
Purchase Type For Sale
Square Footage 5,542 sqft
Price per Sqft $631
Subdivision The Oaks At Boca Raton
MLS Listing ID RX-11051610
Style Contemporary
Bedrooms 5
Full Baths 5
Half Baths 1
Construction Status Resale
HOA Fees $1,150/mo
HOA Y/N Yes
Year Built 2005
Annual Tax Amount $26,042
Tax Year 2024
Lot Size 10,140 Sqft
Property Description
Location
State FL
County Palm Beach
Community The Oaks At Boca Raton
Area 4750
Zoning AGR-PU
Rooms
Other Rooms Den/Office, Family, Great, Laundry-Inside, Loft, Media
Master Bath Dual Sinks, Mstr Bdrm - Sitting, Mstr Bdrm - Upstairs, Separate Shower, Separate Tub
Interior
Interior Features Built-in Shelves, Closet Cabinets, Entry Lvl Lvng Area, Foyer, Kitchen Island, Pantry, Roman Tub, Split Bedroom, Upstairs Living Area, Volume Ceiling, Walk-in Closet
Heating Central, Electric, Zoned
Cooling Central, Electric, Zoned
Flooring Tile, Wood Floor
Furnishings Furniture Negotiable,Unfurnished
Exterior
Exterior Feature Auto Sprinkler, Built-in Grill, Covered Balcony, Covered Patio, Fence, Open Balcony, Open Patio, Outdoor Shower, Summer Kitchen
Parking Features 2+ Spaces, Drive - Circular, Driveway, Garage - Attached
Garage Spaces 3.0
Pool Heated, Inground, Spa
Community Features Gated Community
Utilities Available Cable, Electric, Gas Natural, Public Sewer, Public Water
Amenities Available Basketball, Cafe/Restaurant, Clubhouse, Community Room, Fitness Center, Game Room, Playground, Pool, Sidewalks, Spa-Hot Tub, Street Lights, Tennis
Waterfront Description None
View Garden
Roof Type S-Tile
Exposure South
Private Pool Yes
Building
Lot Description < 1/4 Acre
Story 2.00
Foundation CBS, Stucco
Construction Status Resale
Schools
Elementary Schools Whispering Pines Elementary School
Middle Schools Eagles Landing Middle School
High Schools Olympic Heights Community High
Others
Pets Allowed Yes
HOA Fee Include Cable,Common Areas,Lawn Care,Security
Senior Community No Hopa
Restrictions Lease OK
Security Features Burglar Alarm,Gate - Manned,Security Patrol
Acceptable Financing Cash, Conventional
Horse Property No
Membership Fee Required No
Listing Terms Cash, Conventional
Financing Cash,Conventional
Pets Allowed No Aggressive Breeds




